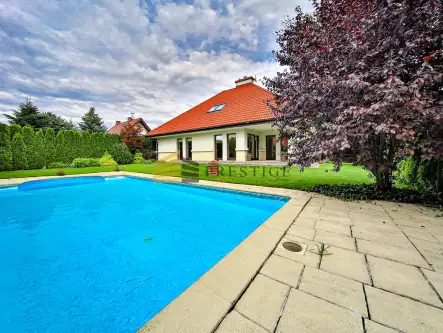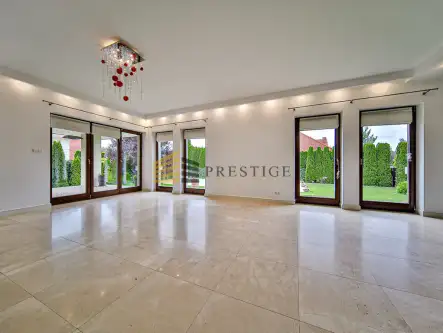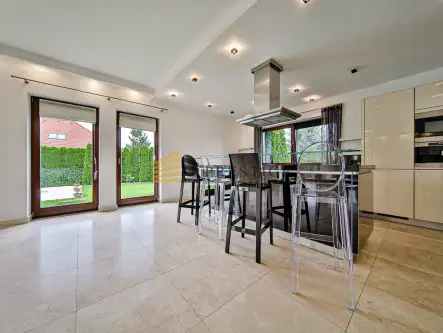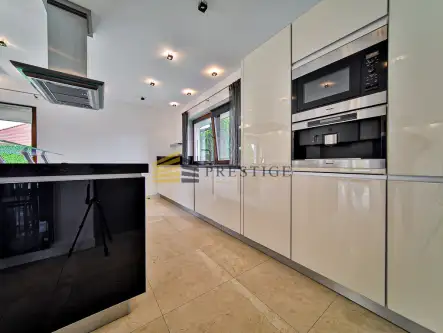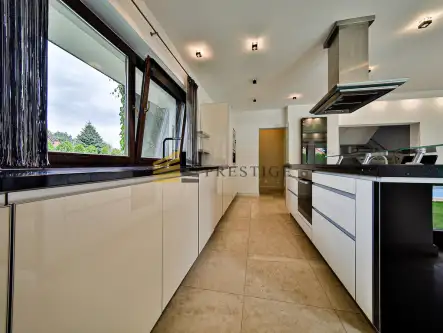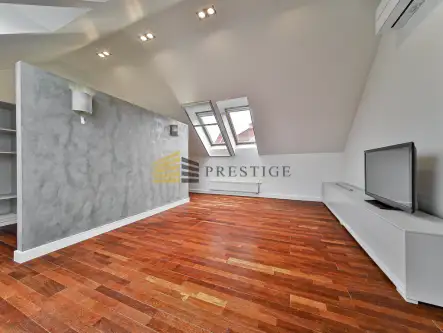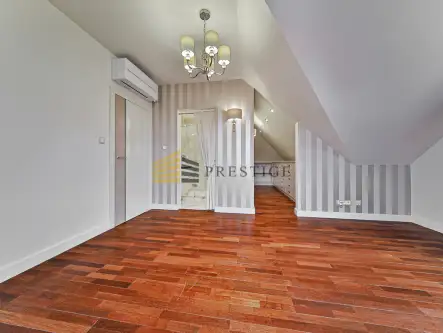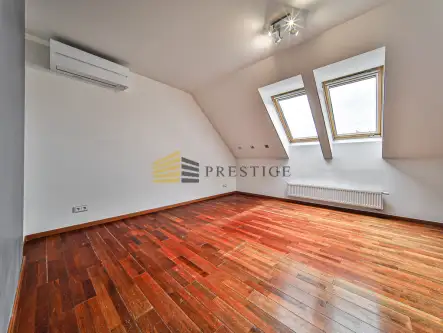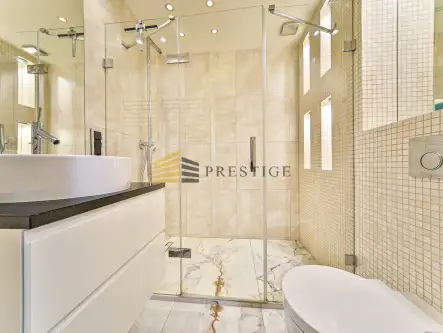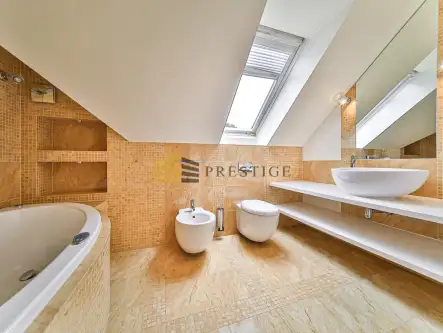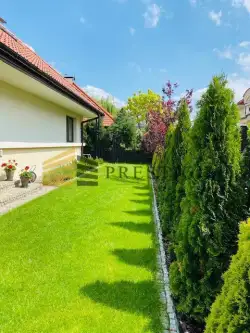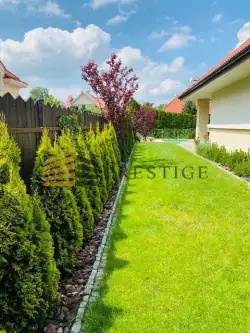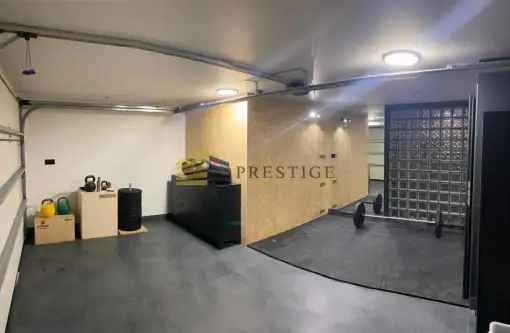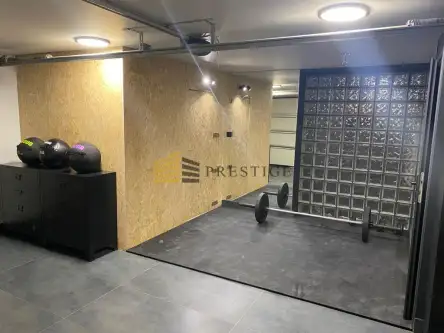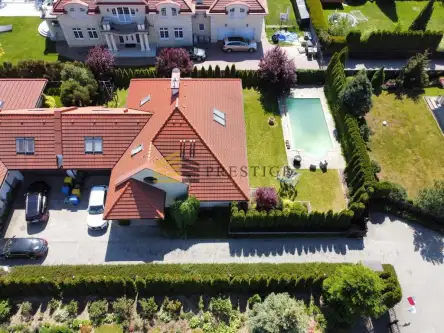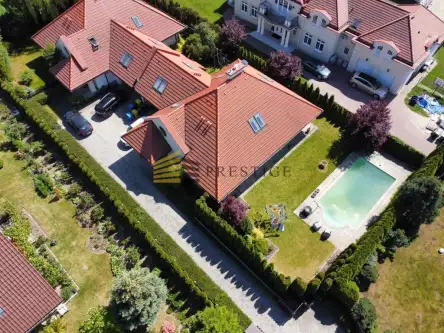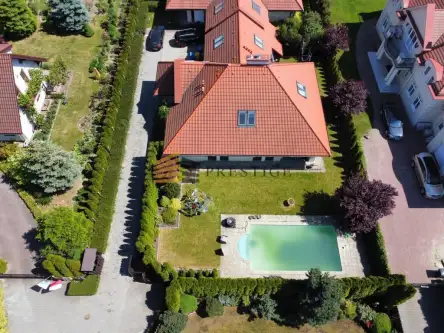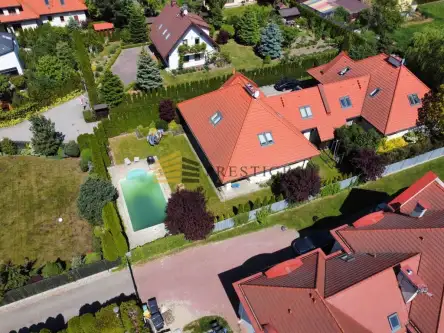Piękny dom z basenem na Kępie Zawadowskiej
Warszawa
Dom
300 m2
7 pokoi
Treść ogłoszenia
[PL/EN] Zapraszamy do zapoznania się z ofertą wyjątkowej nieruchomości położonej na Kępie Zawadowskiej, w bezpośrednim sąsiedztwie międzynarodowych szkół. To doskonałe miejsce dla rodzin, które cenią komfort, bezpieczeństwo oraz wysoką jakość życia.
Dom w zabudowie bliźniaczej znajduje się na kameralnym, ogrodzonym osiedlu, które zapewnia prywatność i spokój. Nasłonecznienie południowo-zachodnie sprawia, że wnętrza są jasne i przytulne przez cały dzień.
Opis Nieruchomości:
Pierwszy poziom
Przedpokój z wbudowaną szafą
Kuchnia: duża, elegancka kuchnia z wyspą oraz zamkniętą spiżarnią
Jadalnia: przestronna jadalnia z kominkiem i wyjściem na zadaszony taras
Gabinet
Sypialnia
Łazienka
Kotłownia z pralnią
Garderoba przy zejściu do garażu
Garaż/siłownia o powierzchni 33 m²
Schowek
Piętro
Sypialnia małżeńska z garderobą oraz łazienką
Dwie sypialnie: każda z własną garderobą
Łazienka z wanną z hydromasażem
Duże pomieszczenie z garderobą, idealne do aranżacji na sypialnię, pokój wypoczynkowy lub telewizyjny
Pokoje na piętrze wyposażone są w okna dachowe z roletami zaciemniającymi i moskitierami, a w głównej sypialni znajduje się pełne, okrągłe okno.
Wysokiej klasy wykończenie w całym domu!
Podłoga w holu oraz schody: granit STAR GALAXY
Podłoga w salonie, kuchni i korytarzu: marmur LOTUS BEIGE
Podłoga w pokojach: panele z drewna egzotycznego
Łazienki: zaprojektowane przez architekta, wyposażone w umywalki, bidety, miski WC podwieszane marki DURAVIT Vero i Starck1 oraz V&B kolekcja Aveo
Armatura: AXOR Starck1, Citterio I MAX Tres
Wanna z hydromasażem: PoolSpa NIMFEA z systemem TYTANIUM
Kuchnia: ALNO z kolekcji LIFESTYLE ALNOART PRO z osprzętem AGD firmy MIELE
Kominek: wykończony płytkami z kolekcji Macieja Zienia
Blaty kuchenne: czarny granit
Dodatkowe udogodnienia:
Ogród: zaprojektowany minimalistycznie z automatycznym podlewaniem
Klimatyzacja: MITSUBISHI model DIAMOND
Basen zewnętrzny: wymiary 4,5 x 8,5 m
Instalacja alarmowa: z czujkami zewnętrznymi
Światłowód: zapewniający szybki dostęp do Internetu.
Ten dom to połączenie luksusu, funkcjonalności i nowoczesności. Zapewnia wszystko, co niezbędne do komfortowego życia w otoczeniu zieleni i ciszy, a jednocześnie blisko miejskich udogodnień. Zlokalizowany w bezpośrednim sąsiedztwie trasy S2, gwarantuje wygodny dojazd i doskonałą komunikację.
Serdecznie zapraszamy do kontaktu i obejrzenia tej wyjątkowej nieruchomości!
WIDEO:
ENGLISH DESCRIPTION
We invite you to discover the offer of an exceptional property located on Kępa Zawadowska, in the immediate vicinity of international schools. This is a perfect place for families who value comfort, security and high quality of life.
The semi-detached house is located in an intimate, fenced estate, which provides privacy and tranquility. The southwestern sun exposure makes the interiors bright and cozy throughout the day.
Property Description:
First level
Hallway with built-in closet
Kitchen: a large, elegant kitchen with an island and an enclosed pantry
Dining room: spacious dining room with fireplace and access to the covered terrace
Study
Bedroom
Bathroom
Boiler room with laundry room
Dressing room at the exit to the garage
Garage/gym of 33 m²
Storage room
Floor
Double bedroom with dressing room and bathroom
Two bedrooms: each with its own dressing room
Bathroom with whirlpool bathtub
Large room with dressing room, ideal for arrangement as a bedroom, rest room or TV room
Upstairs rooms have skylights with blackout blinds and mosquito nets, and the master bedroom has a full round window.
High-quality finishes throughout the house!
Floor in the hall and staircase: STAR GALAXY granite
Floor in living room, kitchen and hallway: LOTUS BEIGE marble
Flooring in the rooms: exotic wood panels
Bathrooms: designed by an architect, equipped with washbasins, bidets, suspended toilet bowls by DURAVIT Vero and Starck1 and V&B Aveo collection
Fittings: AXOR Starck1, Citterio I MAX by Tres
Whirlpool bathtub: PoolSpa NIMFEA with TYTANIUM system
Kitchen: ALNO from the LIFESTYLE ALNOART PRO collection with appliances by MIELE
Fireplace: finished with tiles from the collection of Maciej Zień
Kitchen countertops: black granite
Additional amenities:
Garden: designed minimalistically with automatic watering
Air conditioning: MITSUBISHI model DIAMOND
Outdoor pool: dimensions 4.5 x 8.5 m
Alarm system: with external detectors
Fiber optic cable: providing high-speed Internet access.
This house is a combination of luxury, functionality and modernity. It provides everything necessary for a comfortable life surrounded by greenery and silence, yet close to urban amenities. Located in the immediate vicinity of route S2, guarantees convenient access and excellent communication.
We invite you to contact us and see this unique property!
VIDEO:
We invite you to discover the offer of an exceptional property located on Kępa Zawadowska, in the immediate vicinity of international schools. This is a perfect place for families who value comfort, security and high quality of life.
The semi-detached house is located in an intimate, fenced estate, which provides privacy and tranquility. The southwestern sun exposure makes the interiors bright and cozy throughout the day.
Property Description:
First level
Hallway with built-in closet
Kitchen: a large, elegant kitchen with an island and an enclosed pantry
Dining room: spacious dining room with fireplace and access to the covered terrace
Study
Bedroom
Bathroom
Boiler room with laundry room
Dressing room at the exit to the garage
Garage/gym of 33 m²
Storage room
Floor
Double bedroom with dressing room and bathroom
Two bedrooms: each with its own dressing room
Bathroom with whirlpool bathtub
Large room with dressing room, ideal for arrangement as a bedroom, rest room or TV room
Upstairs rooms have skylights with blackout blinds and mosquito nets, and the master bedroom has a full round window.
High-quality finishes throughout the house!
Floor in the hall and staircase: STAR GALAXY granite
Floor in living room, kitchen and hallway: LOTUS BEIGE marble
Flooring in the rooms: exotic wood panels
Bathrooms: designed by an architect, equipped with washbasins, bidets, suspended toilet bowls by DURAVIT Vero and Starck1 and V&B Aveo collection
Fittings: AXOR Starck1, Citterio I MAX by Tres
Whirlpool bathtub: PoolSpa NIMFEA with TYTANIUM system
Kitchen: ALNO from the LIFESTYLE ALNOART PRO collection with appliances by MIELE
Fireplace: finished with tiles from the collection of Maciej Zień
Kitchen countertops: black granite
Additional amenities:
Garden: designed minimalistically with automatic watering
Air conditioning: MITSUBISHI model DIAMOND
Outdoor pool: dimensions 4.5 x 8.5 m
Alarm system: with external detectors
Fiber optic cable: providing high-speed Internet access.
This house is a combination of luxury, functionality and modernity. It provides everything necessary for a comfortable life surrounded by greenery and silence, yet close to urban amenities. Located in the immediate vicinity of route S2, guarantees convenient access and excellent communication.
We invite you to contact us and see this unique property!
VIDEO:
ORGANIZUJEMY RÓWNIEŻ PREZENTACJE ONLINE ORAZ WIDEO
Organizujemy zdalne wizyty za pośrednictwem popularnych komunikatorów oraz posiadamy wiele filmów naszych nieruchomości.
Treść niniejszego ogłoszenia nie stanowi oferty handlowej w rozumieniu Kodeksu Cywilnego.
Jako profesjonalna Agencja Nieruchomości pobieramy prowizję w przypadku zawarcia umowy najmu lub sprzedaży.
W przypadku zgłoszenia telefonicznego lub wiadomości przetwarzamy dane osobowe zgodnie z RODO w celu przedstawienia oferty. Administratorem danych osobowych jest Prestige Real Estate sp. z o. o. z siedzibą w Warszawie przy ul. Solec 18/20. Mają Państwo prawo w dowolnym momencie do modyfikacji danych lub wycofania zgody.
PRESTIGE REAL ESTATE - WYNAJEM DŁUGOTERMINOWY i SPRZEDAŻ NIERUCHOMOŚCI PREMIUM
Nasze specjalizacje: mieszkania na wynajem i sprzedaż w Warszawie, luksusowe domy na sprzedaż i mieszkania-na-wynajem" class="ml-1 mr-1">wynajem, nieruchomości dla firm i ambasad, obsługa ekspatów, sprzedaż luksusowych nieruchomości Premium.
Więcej szczegółów oraz ofert naszej stronie internetowej nprestige.pl
_______
English:
WE ORGANIZE ONLINE AND VIDEO PRESENTATIONS
Ask about a remote visit.
The content of this announcement does not constitute an offer within the meaning of the Civil Code.
As a professional Real Estate Agency, we charge a commission.
In the case of contact via telephone or message, we process personal data in accordance with the GDPR in order to present an offer. The administrator of personal data is Prestige Real Estate sp. z o. o. with its registered office in Warsaw at ul. Solec 18/20. You have the right to modify your data or withdraw your consent at any time.
Prestige Real Estate Agency - Apartments and houses for rent or sell in Warsaw.
Our specialization:
Luxury properties for rent or sell in Warsaw, apartments and houses for embassy employees and expats, penthouses with best views in Warsaw, houses near American, British and French schools.
For more visit our website prestige-real-estate.pl
Dom w zabudowie bliźniaczej znajduje się na kameralnym, ogrodzonym osiedlu, które zapewnia prywatność i spokój. Nasłonecznienie południowo-zachodnie sprawia, że wnętrza są jasne i przytulne przez cały dzień.
Opis Nieruchomości:
Pierwszy poziom
Przedpokój z wbudowaną szafą
Kuchnia: duża, elegancka kuchnia z wyspą oraz zamkniętą spiżarnią
Jadalnia: przestronna jadalnia z kominkiem i wyjściem na zadaszony taras
Gabinet
Sypialnia
Łazienka
Kotłownia z pralnią
Garderoba przy zejściu do garażu
Garaż/siłownia o powierzchni 33 m²
Schowek
Piętro
Sypialnia małżeńska z garderobą oraz łazienką
Dwie sypialnie: każda z własną garderobą
Łazienka z wanną z hydromasażem
Duże pomieszczenie z garderobą, idealne do aranżacji na sypialnię, pokój wypoczynkowy lub telewizyjny
Pokoje na piętrze wyposażone są w okna dachowe z roletami zaciemniającymi i moskitierami, a w głównej sypialni znajduje się pełne, okrągłe okno.
Wysokiej klasy wykończenie w całym domu!
Podłoga w holu oraz schody: granit STAR GALAXY
Podłoga w salonie, kuchni i korytarzu: marmur LOTUS BEIGE
Podłoga w pokojach: panele z drewna egzotycznego
Łazienki: zaprojektowane przez architekta, wyposażone w umywalki, bidety, miski WC podwieszane marki DURAVIT Vero i Starck1 oraz V&B kolekcja Aveo
Armatura: AXOR Starck1, Citterio I MAX Tres
Wanna z hydromasażem: PoolSpa NIMFEA z systemem TYTANIUM
Kuchnia: ALNO z kolekcji LIFESTYLE ALNOART PRO z osprzętem AGD firmy MIELE
Kominek: wykończony płytkami z kolekcji Macieja Zienia
Blaty kuchenne: czarny granit
Dodatkowe udogodnienia:
Ogród: zaprojektowany minimalistycznie z automatycznym podlewaniem
Klimatyzacja: MITSUBISHI model DIAMOND
Basen zewnętrzny: wymiary 4,5 x 8,5 m
Instalacja alarmowa: z czujkami zewnętrznymi
Światłowód: zapewniający szybki dostęp do Internetu.
Ten dom to połączenie luksusu, funkcjonalności i nowoczesności. Zapewnia wszystko, co niezbędne do komfortowego życia w otoczeniu zieleni i ciszy, a jednocześnie blisko miejskich udogodnień. Zlokalizowany w bezpośrednim sąsiedztwie trasy S2, gwarantuje wygodny dojazd i doskonałą komunikację.
Serdecznie zapraszamy do kontaktu i obejrzenia tej wyjątkowej nieruchomości!
WIDEO:
ENGLISH DESCRIPTION
We invite you to discover the offer of an exceptional property located on Kępa Zawadowska, in the immediate vicinity of international schools. This is a perfect place for families who value comfort, security and high quality of life.
The semi-detached house is located in an intimate, fenced estate, which provides privacy and tranquility. The southwestern sun exposure makes the interiors bright and cozy throughout the day.
Property Description:
First level
Hallway with built-in closet
Kitchen: a large, elegant kitchen with an island and an enclosed pantry
Dining room: spacious dining room with fireplace and access to the covered terrace
Study
Bedroom
Bathroom
Boiler room with laundry room
Dressing room at the exit to the garage
Garage/gym of 33 m²
Storage room
Floor
Double bedroom with dressing room and bathroom
Two bedrooms: each with its own dressing room
Bathroom with whirlpool bathtub
Large room with dressing room, ideal for arrangement as a bedroom, rest room or TV room
Upstairs rooms have skylights with blackout blinds and mosquito nets, and the master bedroom has a full round window.
High-quality finishes throughout the house!
Floor in the hall and staircase: STAR GALAXY granite
Floor in living room, kitchen and hallway: LOTUS BEIGE marble
Flooring in the rooms: exotic wood panels
Bathrooms: designed by an architect, equipped with washbasins, bidets, suspended toilet bowls by DURAVIT Vero and Starck1 and V&B Aveo collection
Fittings: AXOR Starck1, Citterio I MAX by Tres
Whirlpool bathtub: PoolSpa NIMFEA with TYTANIUM system
Kitchen: ALNO from the LIFESTYLE ALNOART PRO collection with appliances by MIELE
Fireplace: finished with tiles from the collection of Maciej Zień
Kitchen countertops: black granite
Additional amenities:
Garden: designed minimalistically with automatic watering
Air conditioning: MITSUBISHI model DIAMOND
Outdoor pool: dimensions 4.5 x 8.5 m
Alarm system: with external detectors
Fiber optic cable: providing high-speed Internet access.
This house is a combination of luxury, functionality and modernity. It provides everything necessary for a comfortable life surrounded by greenery and silence, yet close to urban amenities. Located in the immediate vicinity of route S2, guarantees convenient access and excellent communication.
We invite you to contact us and see this unique property!
VIDEO:
We invite you to discover the offer of an exceptional property located on Kępa Zawadowska, in the immediate vicinity of international schools. This is a perfect place for families who value comfort, security and high quality of life.
The semi-detached house is located in an intimate, fenced estate, which provides privacy and tranquility. The southwestern sun exposure makes the interiors bright and cozy throughout the day.
Property Description:
First level
Hallway with built-in closet
Kitchen: a large, elegant kitchen with an island and an enclosed pantry
Dining room: spacious dining room with fireplace and access to the covered terrace
Study
Bedroom
Bathroom
Boiler room with laundry room
Dressing room at the exit to the garage
Garage/gym of 33 m²
Storage room
Floor
Double bedroom with dressing room and bathroom
Two bedrooms: each with its own dressing room
Bathroom with whirlpool bathtub
Large room with dressing room, ideal for arrangement as a bedroom, rest room or TV room
Upstairs rooms have skylights with blackout blinds and mosquito nets, and the master bedroom has a full round window.
High-quality finishes throughout the house!
Floor in the hall and staircase: STAR GALAXY granite
Floor in living room, kitchen and hallway: LOTUS BEIGE marble
Flooring in the rooms: exotic wood panels
Bathrooms: designed by an architect, equipped with washbasins, bidets, suspended toilet bowls by DURAVIT Vero and Starck1 and V&B Aveo collection
Fittings: AXOR Starck1, Citterio I MAX by Tres
Whirlpool bathtub: PoolSpa NIMFEA with TYTANIUM system
Kitchen: ALNO from the LIFESTYLE ALNOART PRO collection with appliances by MIELE
Fireplace: finished with tiles from the collection of Maciej Zień
Kitchen countertops: black granite
Additional amenities:
Garden: designed minimalistically with automatic watering
Air conditioning: MITSUBISHI model DIAMOND
Outdoor pool: dimensions 4.5 x 8.5 m
Alarm system: with external detectors
Fiber optic cable: providing high-speed Internet access.
This house is a combination of luxury, functionality and modernity. It provides everything necessary for a comfortable life surrounded by greenery and silence, yet close to urban amenities. Located in the immediate vicinity of route S2, guarantees convenient access and excellent communication.
We invite you to contact us and see this unique property!
VIDEO:
ORGANIZUJEMY RÓWNIEŻ PREZENTACJE ONLINE ORAZ WIDEO
Organizujemy zdalne wizyty za pośrednictwem popularnych komunikatorów oraz posiadamy wiele filmów naszych nieruchomości.
Treść niniejszego ogłoszenia nie stanowi oferty handlowej w rozumieniu Kodeksu Cywilnego.
Jako profesjonalna Agencja Nieruchomości pobieramy prowizję w przypadku zawarcia umowy najmu lub sprzedaży.
W przypadku zgłoszenia telefonicznego lub wiadomości przetwarzamy dane osobowe zgodnie z RODO w celu przedstawienia oferty. Administratorem danych osobowych jest Prestige Real Estate sp. z o. o. z siedzibą w Warszawie przy ul. Solec 18/20. Mają Państwo prawo w dowolnym momencie do modyfikacji danych lub wycofania zgody.
PRESTIGE REAL ESTATE - WYNAJEM DŁUGOTERMINOWY i SPRZEDAŻ NIERUCHOMOŚCI PREMIUM
Nasze specjalizacje: mieszkania na wynajem i sprzedaż w Warszawie, luksusowe domy na sprzedaż i mieszkania-na-wynajem" class="ml-1 mr-1">wynajem, nieruchomości dla firm i ambasad, obsługa ekspatów, sprzedaż luksusowych nieruchomości Premium.
Więcej szczegółów oraz ofert naszej stronie internetowej nprestige.pl
_______
English:
WE ORGANIZE ONLINE AND VIDEO PRESENTATIONS
Ask about a remote visit.
The content of this announcement does not constitute an offer within the meaning of the Civil Code.
As a professional Real Estate Agency, we charge a commission.
In the case of contact via telephone or message, we process personal data in accordance with the GDPR in order to present an offer. The administrator of personal data is Prestige Real Estate sp. z o. o. with its registered office in Warsaw at ul. Solec 18/20. You have the right to modify your data or withdraw your consent at any time.
Prestige Real Estate Agency - Apartments and houses for rent or sell in Warsaw.
Our specialization:
Luxury properties for rent or sell in Warsaw, apartments and houses for embassy employees and expats, penthouses with best views in Warsaw, houses near American, British and French schools.
For more visit our website prestige-real-estate.pl
Ogłoszenie wysłane z programu dla biur nieruchomości ASARI CRM (asaricrm.com)
- Informacje
- Powierzchnia: 300 m2
- 7 pokoje
- 1 piętro w budynku
- Rok budowy: 2008
- Numer oferty: 1614/16199/ODW
- Zalety
- domofon
- teren ogrodzony
- Okolica
- las
- Kuchnia
- oddzielna
- Ogrzewanie
- CO gazowe
- Dodatkowe zalety
- alarm
- Wyposażenie
- lodówka
- zmywarka
- Instalacje
- elektryczna
- gazowa
- wodna
Podobne oferty

Luksusowa willa z historią i charakterem SADYBA
Warszawa
Zapraszamy do wynajmu tej wyjątkowej odrestaurowanej willi o niepowtarzalnym charakterze, usytuowanej w prestiżowej dzielnicy Sadyba. To miejsce o niezwykłym klimacie,...
382 m2
9 pokoi
34 000 zł
89 zł/m2
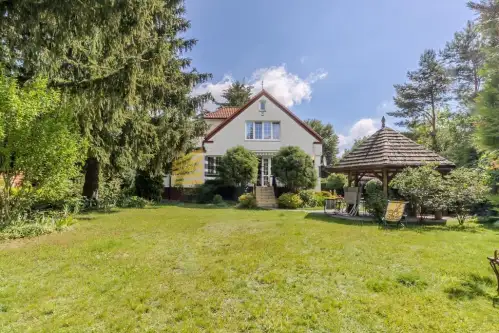
Wyjątkowy dom przy Lesie Kabackim
Warszawa, Jagielska
[pl/eng] Oferujemy do wynajęcia przestronny, wolnostojący dom o powierzchni 300 m², usytuowany na działce o powierzchni 1583 m². Nieruchomość jest...
300 m2
6 pokoi
12 000 zł
40 zł/m2
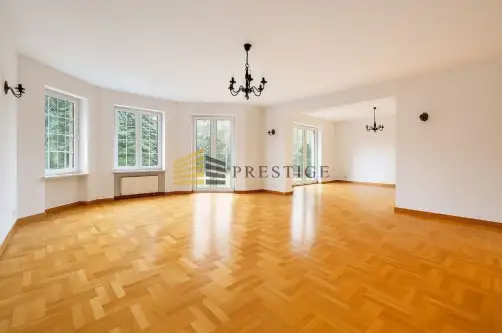
Wyjątkowy bliźniak na wynajem – Powsin
Warszawa, Zapłocie
Wyjątkowy Bliźniak na Wynajem – Powsin, Osiedle Patio Oferuję do wynajęcia przestronny i elegancki bliźniak o powierzchni 350 m², położony...
282 m2
6 pokoi
10 900 zł
39 zł/m2

