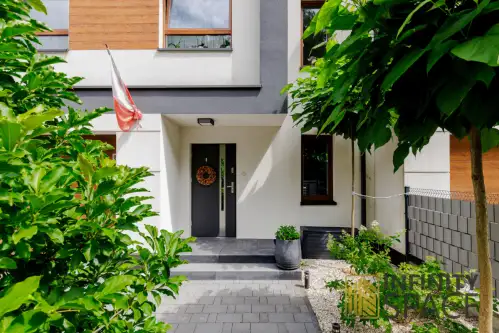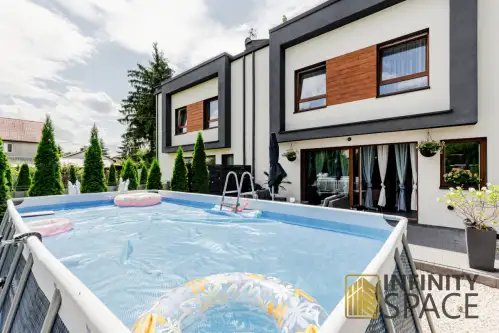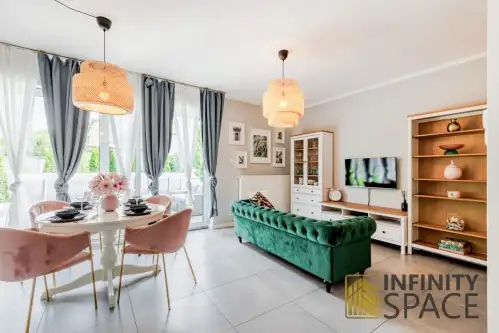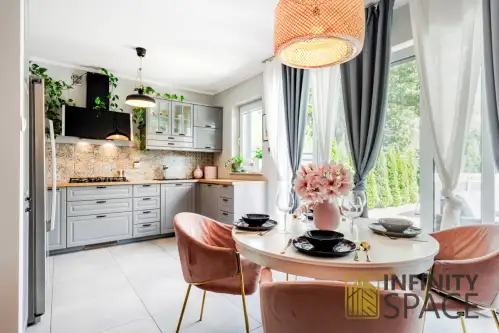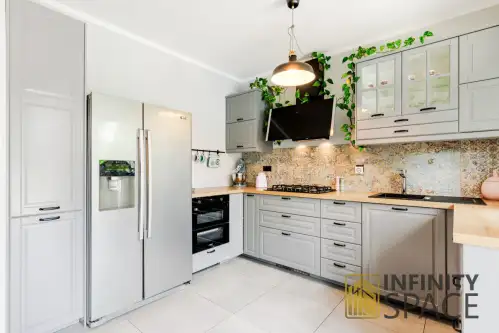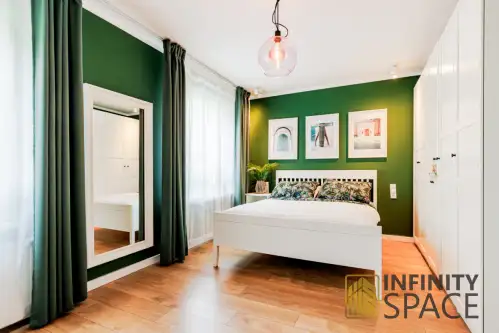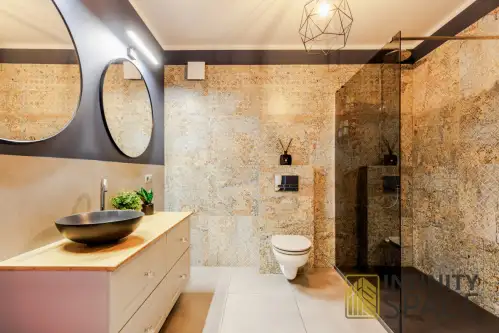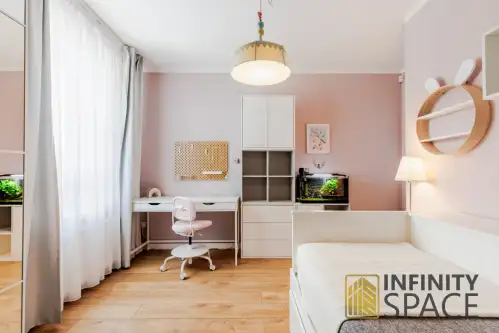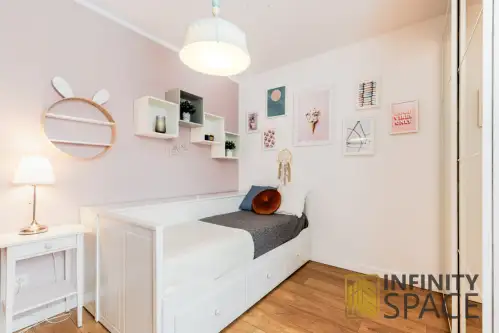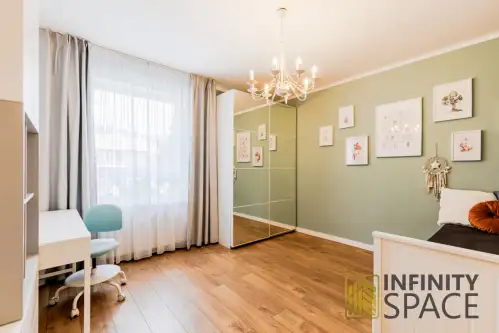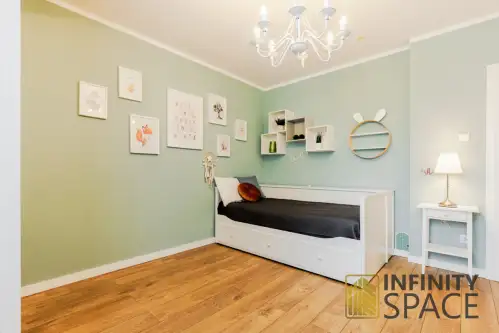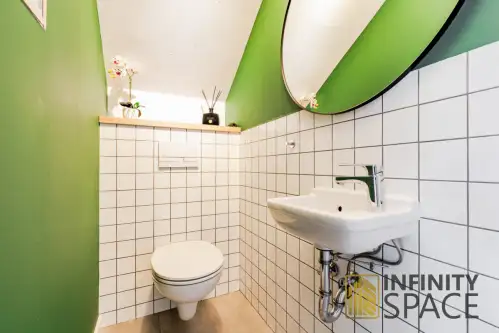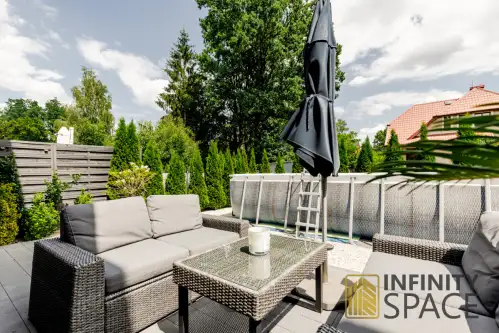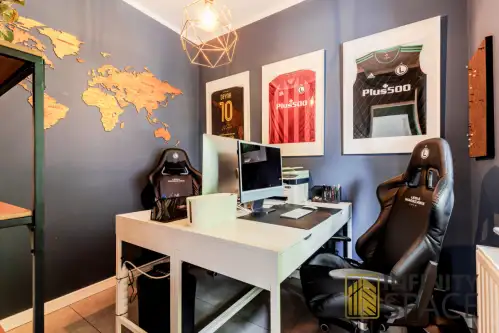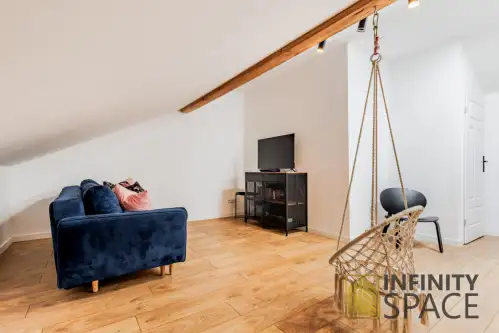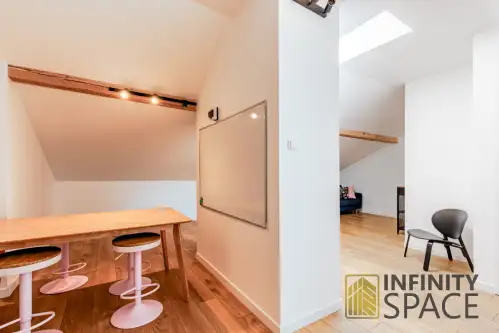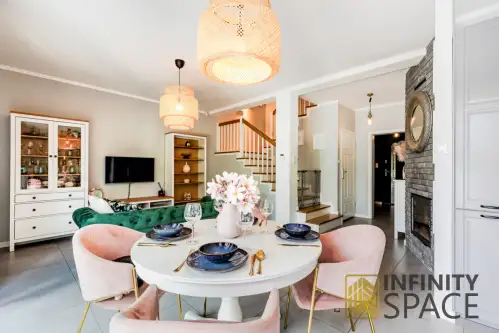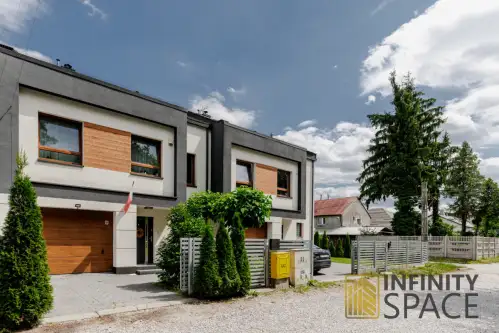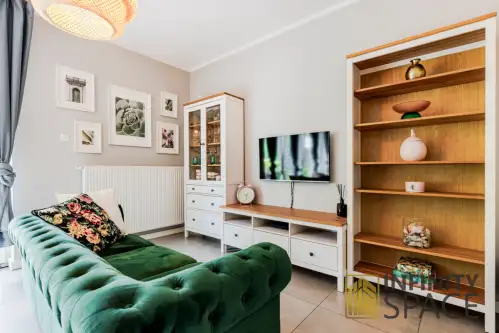REZERWACJA Nowoczesny segment 6 pokoi
Sulejówek
Dom
185 m2
6 pokoi
Treść ogłoszenia
REZERWACJA! Mamy przyjemność zaprezentować na sprzedaż nowoczesny i w pełni wyposażony segment znajdujący się w Sulejówku (rej. Miłosna).
(English description below)
W skrócie:
- lokalizacja: Sulejówek, rejon Miłosna
- powierzchnia użytkowa 131,40 m2 + 18,01 m2 garaż i kotłownia + poddasze użytkowe + ok. 65 m2 (po podłodze) poddasze użytkowe
- 6 pokoi (salon, biuro, 3 sypialnie i poddasze użytkowe)
- garaż w bryle budynku i jedno miejsce parkingowe dodatkowo na posesji
- działka 210 m2
- dom w stanie do wprowadzenia, całe wyposażenie podlega sprzedaży
We are pleased to present for sale a modern and fully equipped segment located in Sulejówek (Cechówka district).
In brief:
- location: Sulejówek, Cechówka
- usable area of 131.40 m² + 18.01 m² garage and boiler room + usable attic
- 6 rooms (living room, office, 3 bedrooms and usable attic)
- garage in the body of the building and one additional parking space on the property
- plot 210 m²
- house in move-in condition, all equipment subject to sale
ABOUT THE BUILDING
This is a three-story middle segment (one of four) built in 2018 and finished in 2019.
It was built with high quality materials and requires no financial contribution.
Situated on a plot with a total area of 210 m², it has a garden of nearly 100 m².
LAYOUT OF THE ROOMS
The house, with a usable area of 131.40 m², is laid out in a near-square plan.
It is well lit due to its east-west exposure.
It is characterized by a functional layout of the rooms, on the individual floors there are:
*on the first floor:
- living room with kitchenette and fireplace - 33 m²
- toilet
- office (with a window)
- hallway
- garage with boiler room - 18,01 m² dditional area
*on the first floor:
- large master bedroom - 18.50 m² , combined with a utility room with a window (the possibility of making a second bathroom or dressing room) of 8.60 m²
- two large bedrooms for children with areas of 16.2 m² and 11 m²
- large bathroom with a shower - 7,10 m²
*in the attic:
- children's playroom and relaxation zone
- storage area.
The house is sold fully furnished by the first Owners and does not require much financial outlay.
It is ready to move in.
MEDIA
The building is supplied with all utilities from the municipal network: water, electricity, sewerage, lightning network.
Heating from a gas boiler. In addition, underfloor heating was distributed on the ground floor.
LOCATION
The house is located in a charming neighborhood, in the green part of Sulejówek - Cechówka.
It is an ideal location to live for families with children because of the rich commercial and service infrastructure, numerous green areas, several school and kindergarten facilities in the area and good communication with the center of Warsaw.
In the close proximity you will find:
- Glinianki park with two lakes
- forests - right next to the building is the entrance to the forest
- 4 elementary school and a kindergarten
- 2 markets Biedronka, LIDL and NETTO
- 1.5 km to the station KM and SKM, which will take you to the station Warszawa-Śródmieście in just over half an hour
- bus stop
- expressway, which we can easily move to other areas of the capital.
LEGAL STATUS
Regulated - separate ownership with Land and Mortgage Register, no complaints.
It is possible to finance the purchase with a mortgage.
FINANCIAL PARAMETERS
Offer price: 1 425 000 PLN
Possibility to buy a house with full equipment.
AVAILABILITY
The house is available for viewing immediately.
Possibility to move into the house from September.
Feel free to contact us if interested:
+48 577 511 589
[Email protected]
(English description below)
W skrócie:
- lokalizacja: Sulejówek, rejon Miłosna
- powierzchnia użytkowa 131,40 m2 + 18,01 m2 garaż i kotłownia + poddasze użytkowe + ok. 65 m2 (po podłodze) poddasze użytkowe
- 6 pokoi (salon, biuro, 3 sypialnie i poddasze użytkowe)
- garaż w bryle budynku i jedno miejsce parkingowe dodatkowo na posesji
- działka 210 m2
- dom w stanie do wprowadzenia, całe wyposażenie podlega sprzedaży
O BUDYNKU
Jest to trzykondygnacyjny segment środkowy (jeden z czterech) wybudowany w 2018 roku i wykończony w roku 2019.
Zbudowany został z wysokiej jakości materiałów i nie wymaga wkładu finansowego.
Usytuowany na działce o łącznej powierzchni 210 m2 posiada ogródek o powierzchni blisko 100 m2.
ROZKŁAD POMIESZCZEŃ
Dom, o powierzchni użytkowej 131,40 m2 rozłożony jest na planie zbliżonym do kwadratu.
Jest świetnie doświetlony z uwagi na ekspozycję wschód - zachód.
Charakteryzuje go funkcjonalny układ pomieszczeń, na poszczególnych kondygnacjach znajdują się:
*na parterze:
- salon z aneksem kuchennym i kominkiem - 33 m²
- toaleta
- biuro (z oknem)
- wiatrołap
- garaż z kotłownią - 18,01 m2
- z salonu wyjście na 100 metrowy ogródek na którym znajduje się duży basen
*na piętrze:
- duża sypialnia master - 18,50 m2 , połączona z pomieszczeniem gospodarczym z oknem (możliwość zrobienia drugiej łazienki lub garderoby) o powierzchni 8,60 m2
- dwie duże sypialnie dla dzieci o powierzchniach 16,2 m2 oraz 11 m2
- dużej łazienki z prysznicem - 7,10 m2
*na poddaszu (po podłodze ok. 65 m²:
- pokój zabaw dla dzieci i strefa relaksu
- strefa magazynowa.
Dom sprzedawany jest z pełnym wyposażeniem przez pierwszych Właścicieli i nie wymaga dużych nakładów finansowych.
Jest gotowy do wprowadzenia.
MEDIA
Do budynku doprowadzone są wszystkie media z sieci miejskiej: woda, prąd, kanalizacja, światłowód.
Ogrzewanie z kotła gazowego. Dodatkowo na parterze rozprowadzono ogrzewanie podłogowe.
LOKALIZACJA
Dom znajduje się w urokliwej okolicy, w zielonej części Sulejówka - Miłosnej.
Jest to idealna lokalizacja do zamieszkania dla rodzin z dziećmi z uwagi na bogatą infrastrukturę handlowo-usługową, liczne tereny zielone, kilka placówek szkolnych i przedszkoli w okolicy i dobrą komunikację z centrum Warszawy.
W bliskiej okolicy znajdziemy:
- park Glinianki z dwoma jeziorami i tężnią
- lasy - tuż obok budynku jest wejście do lasu
- 4 szkoły podstawowe i przedszkole
- 2 markety Biedronka, LIDL i NETTO
- 1,5 km do stacji KM i SKM, którą dojedziemy do stacji Warszawa-Śródmieście w nieco ponad pół godziny
- przystanek autobusowy
- drogę szybkiego ruchu, którą łatwo przemieścimy się w inne rejony stolicy.
STAN PRAWNY
Uregulowany - odrębna własność z Księgą Wieczystą, bez roszczeń.
Istnieje możliwość finansowania zakupu kredytem hipotecznym.
PARAMETRY FINANSOWE
Cena ofertowa: 1 425 000 PLN
Możliwość zakupu domu z pełnym wyposażeniem.
DOSTĘPNOŚĆ
Dom jest dostępny do obejrzenia od zaraz.
Możliwość wprowadzenia do domu od września.
Zapraszamy do kontaktu w przypadku zainteresowania:
+48 577 511 589
[Email protected]
--- ENGLISH DESCRIPTION ---
We are pleased to present for sale a modern and fully equipped segment located in Sulejówek (Miłosna district).
In brief:
- location: Sulejówek, Miłosna
- usable area of 131.40 m2 + 18.01 m2 garage and boiler room + usable attic (65 m² measured after the floor)
- 6 rooms (living room, office, 3 bedrooms and usable attic)
- garage in the body of the building and one additional parking space on the property
- plot 210 m2
- house in move-in condition, all equipment subject to sale
ABOUT THE BUILDING
This is a three-story middle segment (one of four) built in 2018 and finished in 2019.
It was built with high quality materials and requires no financial contribution.
Situated on a plot with a total area of 210 m2, it has a garden of nearly 100 m2.
LAYOUT OF THE ROOMS
The house, with a usable area of 131.40 m2, is laid out in a near-square plan.
It is well lit due to its east-west exposure.
It is characterized by a functional layout of the rooms, on the individual floors there are:
*on the first floor:
- living room with kitchenette and fireplace - 33 m2
- toilet
- office (with a window)
- hallway
- garage with boiler room - 18,01 m2 dditional area
*on the first floor:
- large master bedroom - 18.50 m2 , combined with a utility room with a window (the possibility of making a second bathroom or dressing room) of 8.60 m²
- two large bedrooms for children with areas of 16.2 m2 and 11 m2
- large bathroom with a shower - 7,10 m2
*in the attic (65 m² measured after the floor):
- children's playroom and relaxation zone
- storage area.
The house is sold fully furnished by the first Owners and does not require much financial outlay.
It is ready to move in.
MEDIA
The building is supplied with all utilities from the municipal network: water, electricity, sewerage, lightning network.
Heating from a gas boiler. In addition, underfloor heating was distributed on the ground floor.
LOCATION
The house is located in a charming neighborhood, in the green part of Sulejówek - Miłosna.
It is an ideal location to live for families with children because of the rich commercial and service infrastructure, numerous green areas, several school and kindergarten facilities in the area and good communication with the center of Warsaw.
In the close proximity you will find:
- Glinianki park with two lakes
- forests - right next to the building is the entrance to the forest
- 4 elementary school and a kindergarten
- 2 markets Biedronka, LIDL and NETTO
- 1.5 km to the station KM and SKM, which will take you to the station Warszawa-Śródmieście in just over half an hour
- bus stop
- expressway, which we can easily move to other areas of the capital.
LEGAL STATUS
Regulated - separate ownership with Land and Mortgage Register, no complaints.
It is possible to finance the purchase with a mortgage.
FINANCIAL PARAMETERS
Offer price: 1 425 000 PLN
Possibility to buy a house with full equipment.
AVAILABILITY
The house is available for viewing immediately.
Possibility to move into the house from September.
Feel free to contact us if interested:
+48 577 511 589
[Email protected]
Jest to trzykondygnacyjny segment środkowy (jeden z czterech) wybudowany w 2018 roku i wykończony w roku 2019.
Zbudowany został z wysokiej jakości materiałów i nie wymaga wkładu finansowego.
Usytuowany na działce o łącznej powierzchni 210 m2 posiada ogródek o powierzchni blisko 100 m2.
ROZKŁAD POMIESZCZEŃ
Dom, o powierzchni użytkowej 131,40 m2 rozłożony jest na planie zbliżonym do kwadratu.
Jest świetnie doświetlony z uwagi na ekspozycję wschód - zachód.
Charakteryzuje go funkcjonalny układ pomieszczeń, na poszczególnych kondygnacjach znajdują się:
*na parterze:
- salon z aneksem kuchennym i kominkiem - 33 m²
- toaleta
- biuro (z oknem)
- wiatrołap
- garaż z kotłownią - 18,01 m2
- z salonu wyjście na 100 metrowy ogródek na którym znajduje się duży basen
*na piętrze:
- duża sypialnia master - 18,50 m2 , połączona z pomieszczeniem gospodarczym z oknem (możliwość zrobienia drugiej łazienki lub garderoby) o powierzchni 8,60 m2
- dwie duże sypialnie dla dzieci o powierzchniach 16,2 m2 oraz 11 m2
- dużej łazienki z prysznicem - 7,10 m2
*na poddaszu (po podłodze ok. 65 m²:
- pokój zabaw dla dzieci i strefa relaksu
- strefa magazynowa.
Dom sprzedawany jest z pełnym wyposażeniem przez pierwszych Właścicieli i nie wymaga dużych nakładów finansowych.
Jest gotowy do wprowadzenia.
MEDIA
Do budynku doprowadzone są wszystkie media z sieci miejskiej: woda, prąd, kanalizacja, światłowód.
Ogrzewanie z kotła gazowego. Dodatkowo na parterze rozprowadzono ogrzewanie podłogowe.
LOKALIZACJA
Dom znajduje się w urokliwej okolicy, w zielonej części Sulejówka - Miłosnej.
Jest to idealna lokalizacja do zamieszkania dla rodzin z dziećmi z uwagi na bogatą infrastrukturę handlowo-usługową, liczne tereny zielone, kilka placówek szkolnych i przedszkoli w okolicy i dobrą komunikację z centrum Warszawy.
W bliskiej okolicy znajdziemy:
- park Glinianki z dwoma jeziorami i tężnią
- lasy - tuż obok budynku jest wejście do lasu
- 4 szkoły podstawowe i przedszkole
- 2 markety Biedronka, LIDL i NETTO
- 1,5 km do stacji KM i SKM, którą dojedziemy do stacji Warszawa-Śródmieście w nieco ponad pół godziny
- przystanek autobusowy
- drogę szybkiego ruchu, którą łatwo przemieścimy się w inne rejony stolicy.
STAN PRAWNY
Uregulowany - odrębna własność z Księgą Wieczystą, bez roszczeń.
Istnieje możliwość finansowania zakupu kredytem hipotecznym.
PARAMETRY FINANSOWE
Cena ofertowa: 1 425 000 PLN
Możliwość zakupu domu z pełnym wyposażeniem.
DOSTĘPNOŚĆ
Dom jest dostępny do obejrzenia od zaraz.
Możliwość wprowadzenia do domu od września.
Zapraszamy do kontaktu w przypadku zainteresowania:
+48 577 511 589
[Email protected]
--- ENGLISH DESCRIPTION ---
We are pleased to present for sale a modern and fully equipped segment located in Sulejówek (Miłosna district).
In brief:
- location: Sulejówek, Miłosna
- usable area of 131.40 m2 + 18.01 m2 garage and boiler room + usable attic (65 m² measured after the floor)
- 6 rooms (living room, office, 3 bedrooms and usable attic)
- garage in the body of the building and one additional parking space on the property
- plot 210 m2
- house in move-in condition, all equipment subject to sale
ABOUT THE BUILDING
This is a three-story middle segment (one of four) built in 2018 and finished in 2019.
It was built with high quality materials and requires no financial contribution.
Situated on a plot with a total area of 210 m2, it has a garden of nearly 100 m2.
LAYOUT OF THE ROOMS
The house, with a usable area of 131.40 m2, is laid out in a near-square plan.
It is well lit due to its east-west exposure.
It is characterized by a functional layout of the rooms, on the individual floors there are:
*on the first floor:
- living room with kitchenette and fireplace - 33 m2
- toilet
- office (with a window)
- hallway
- garage with boiler room - 18,01 m2 dditional area
*on the first floor:
- large master bedroom - 18.50 m2 , combined with a utility room with a window (the possibility of making a second bathroom or dressing room) of 8.60 m²
- two large bedrooms for children with areas of 16.2 m2 and 11 m2
- large bathroom with a shower - 7,10 m2
*in the attic (65 m² measured after the floor):
- children's playroom and relaxation zone
- storage area.
The house is sold fully furnished by the first Owners and does not require much financial outlay.
It is ready to move in.
MEDIA
The building is supplied with all utilities from the municipal network: water, electricity, sewerage, lightning network.
Heating from a gas boiler. In addition, underfloor heating was distributed on the ground floor.
LOCATION
The house is located in a charming neighborhood, in the green part of Sulejówek - Miłosna.
It is an ideal location to live for families with children because of the rich commercial and service infrastructure, numerous green areas, several school and kindergarten facilities in the area and good communication with the center of Warsaw.
In the close proximity you will find:
- Glinianki park with two lakes
- forests - right next to the building is the entrance to the forest
- 4 elementary school and a kindergarten
- 2 markets Biedronka, LIDL and NETTO
- 1.5 km to the station KM and SKM, which will take you to the station Warszawa-Śródmieście in just over half an hour
- bus stop
- expressway, which we can easily move to other areas of the capital.
LEGAL STATUS
Regulated - separate ownership with Land and Mortgage Register, no complaints.
It is possible to finance the purchase with a mortgage.
FINANCIAL PARAMETERS
Offer price: 1 425 000 PLN
Possibility to buy a house with full equipment.
AVAILABILITY
The house is available for viewing immediately.
Possibility to move into the house from September.
Feel free to contact us if interested:
+48 577 511 589
[Email protected]
We are pleased to present for sale a modern and fully equipped segment located in Sulejówek (Cechówka district).
In brief:
- location: Sulejówek, Cechówka
- usable area of 131.40 m² + 18.01 m² garage and boiler room + usable attic
- 6 rooms (living room, office, 3 bedrooms and usable attic)
- garage in the body of the building and one additional parking space on the property
- plot 210 m²
- house in move-in condition, all equipment subject to sale
ABOUT THE BUILDING
This is a three-story middle segment (one of four) built in 2018 and finished in 2019.
It was built with high quality materials and requires no financial contribution.
Situated on a plot with a total area of 210 m², it has a garden of nearly 100 m².
LAYOUT OF THE ROOMS
The house, with a usable area of 131.40 m², is laid out in a near-square plan.
It is well lit due to its east-west exposure.
It is characterized by a functional layout of the rooms, on the individual floors there are:
*on the first floor:
- living room with kitchenette and fireplace - 33 m²
- toilet
- office (with a window)
- hallway
- garage with boiler room - 18,01 m² dditional area
*on the first floor:
- large master bedroom - 18.50 m² , combined with a utility room with a window (the possibility of making a second bathroom or dressing room) of 8.60 m²
- two large bedrooms for children with areas of 16.2 m² and 11 m²
- large bathroom with a shower - 7,10 m²
*in the attic:
- children's playroom and relaxation zone
- storage area.
The house is sold fully furnished by the first Owners and does not require much financial outlay.
It is ready to move in.
MEDIA
The building is supplied with all utilities from the municipal network: water, electricity, sewerage, lightning network.
Heating from a gas boiler. In addition, underfloor heating was distributed on the ground floor.
LOCATION
The house is located in a charming neighborhood, in the green part of Sulejówek - Cechówka.
It is an ideal location to live for families with children because of the rich commercial and service infrastructure, numerous green areas, several school and kindergarten facilities in the area and good communication with the center of Warsaw.
In the close proximity you will find:
- Glinianki park with two lakes
- forests - right next to the building is the entrance to the forest
- 4 elementary school and a kindergarten
- 2 markets Biedronka, LIDL and NETTO
- 1.5 km to the station KM and SKM, which will take you to the station Warszawa-Śródmieście in just over half an hour
- bus stop
- expressway, which we can easily move to other areas of the capital.
LEGAL STATUS
Regulated - separate ownership with Land and Mortgage Register, no complaints.
It is possible to finance the purchase with a mortgage.
FINANCIAL PARAMETERS
Offer price: 1 425 000 PLN
Possibility to buy a house with full equipment.
AVAILABILITY
The house is available for viewing immediately.
Possibility to move into the house from September.
Feel free to contact us if interested:
+48 577 511 589
[Email protected]
- Informacje
- Powierzchnia: 185 m2
- 6 pokoje
- 2 piętra w budynku
- Rok budowy: 2019
- Numer oferty: INFINITY387695
- Media
- kanalizacja
Podobne oferty
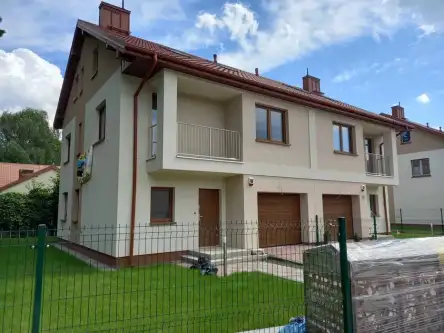
Dom
Sulejówek, Drobiarska
Mikro osiedle 6-ciu, ogrodzonych domów, obejmujące 6-ść wydzielonych geodezyjnie nieruchomości zabudowane o własności 1/1 oraz udział 1/6 w wewnętrznej drodze...
172 m2
6 pokoi
969 000 zł
5 634 zł/m2

Dom
Sulejówek, Drobiarska
Mikro osiedle 6-ciu, ogrodzonych domów, obejmujące 6-ść wydzielonych geodezyjnie nieruchomości zabudowane o własności 1/1 oraz udział 1/6 w wewnętrznej drodze...
172 m2
6 pokoi
969 000 zł
5 634 zł/m2

Przetarg - ul. Świętochowskiego 23
Sulejówek, Świętochowskiego
PGN.6840.8.2023 BURMISTRZ MIASTA SULEJÓWEK o g ł a s z a drugi przetarg ustny nieograniczony na sprzedaż nieruchomości zabudowanej, stanowiącej...
119 m2
5 pokoi
590 000 zł
4 958 zł/m2

