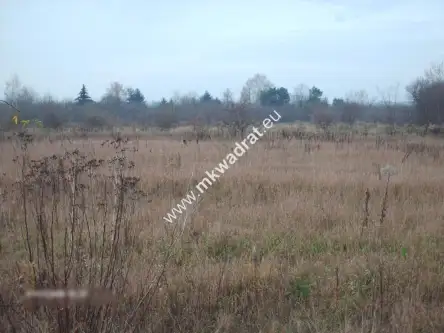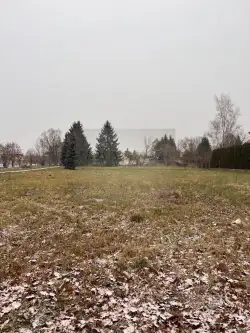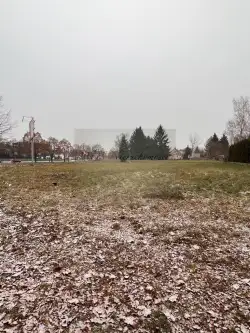Ogłoszenie którego szukasz jest już nieaktualne. Zapraszamy do zapoznania się z podobnymi ofertami.

gratka dla dewelpera
Oferowana działka w Przyszłym Planie, przewidziana jest pod zabudowę jednorodzinną, bliźniaczą i szeregową. Powierzchnia zabudowy 40%, a biologicznie czynnej 60%....

Działka usług-handl Włochy Droga S2 Al.Krakowska
Działka inwestycyjna przy Alei Krakowskiej przy wjeździe na S2 z pozwoleniem na budowę budynku biurowo - magazynowego (działalność usługowo-handlowa), wskaźnik...

Działka Budowlana w Bliskim Sąsiedztwie Rezerwatu
Działka Budowlana w Bliskim Sąsiedztwie Rezerwatu – Idealne Miejsce na Twój Wymarzony Dom! Marzysz o budowie domu w spokojnej, naturalnej...
usługi mieszkania Puławska przy S2
Warszawa
Treść ogłoszenia
Przeznaczona w miejscowym planie zagospodarowania przestrzennego pod zabudowę UM - usługi z zabudową wielorodzinną.
Dopuszczalna wysokość zabudowy to 12 m - 4 kondygnacje nadziemne, oraz jedna podziemna, dla dominant 15-18 m².
Opracowano projekt budynku biurowo-usługowego oraz uzyskano decyzję o pozwoleniu na budowę (obecnie nieobowiązująca) do wykorzystania.
Wszystkie media bezpośrednio przy granicy działki - linia energetyczna, wodociąg i kanalizacja, sieć gazowa i telekomunikacyjna.
W sąsiedztwie salony usługowo-handlowe, centrum handlowe Selgros, liczne firmy handlowo-usługowe.
Łatwy dojazd do centrum Warszawy oraz do wjazdu na autostrady (trasa S2) oraz do Południowej Obwodnicy Warszawy.
Podane ceny są cenami netto, sprzedaż przez spółkę, należy doliczyć VAT.
The plot is located on the eastern side of the street. Puławska, in the Ursynów district, dimensions: 90 m along Puławska Street and 40 m wide on the side of the road with entry directly from ul. Puławska.
Intended in the local development plan for the development of the Municipal Office - services with multi-family buildings.
The permissible building height is 12 m - four above-ground floors and one underground, for dominants 15-18 m².
A design for an office and service building was developed.
All utilities directly at the border of the plot - power line, water supply and sewage system, gas and telecommunications network.
In the vicinity there are service and commercial showrooms, the Selgros shopping center, and numerous commercial and service companies.
Easy access to the center of Warsaw and to the highway entrance (route S2) and the Warsaw Southern Bypass.
The prices given are net prices.
The plot is located on the eastern side of the street. Puławska, in the Ursynów district, dimensions: 90 m along Puławska Street and 40 m wide on the side of the road with entry directly from ul. Puławska.
Intended in the local development plan for the development of the Municipal Office - services with multi-family buildings.
The permissible building height is 12 m - four above-ground floors and one underground, for dominants 15-18 m².
A design for an office and service building was developed.
All utilities directly at the border of the plot - power line, water supply and sewage system, gas and telecommunications network.
In the vicinity there are service and commercial showrooms, the Selgros shopping center, and numerous commercial and service companies.
Easy access to the center of Warsaw and to the highway entrance (route S2) and the Warsaw Southern Bypass.
The prices given are net prices.
The announcement does not constitute an offer within the meaning of the provisions of the Civil Code.
MDS Nieruchomości - we approach the purchase of real estate comprehensively - we provide assistance at every stage - presentations, negotiations, selection of the best financing option for the transaction, organization of notarial activities, protocolized transfer of the premises. We receive remuneration for our activities.
Presentations, information: Małgosia tel. 881 155 866, e-mail: [Email protected]
Ogłoszenie wysłane z programu dla biur nieruchomości ASARI CRM (asaricrm.com)
- Informacje
- Numer oferty: 1/11430/OGS
- Okolica
- bank/bankomat
- centrum handlowe
- przedszkole
- szkoła podstawowa
- restauracja
- las
- Media
- prąd
- gaz


