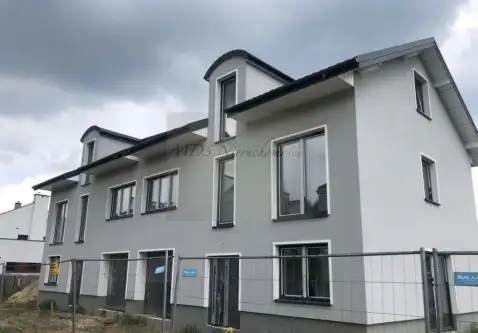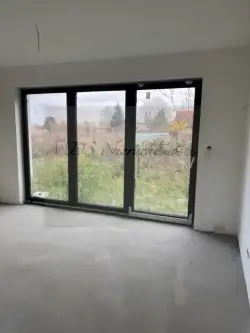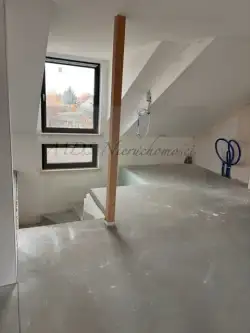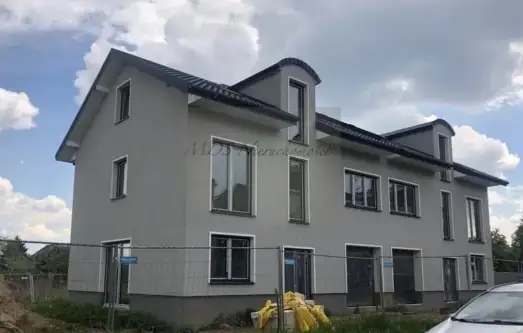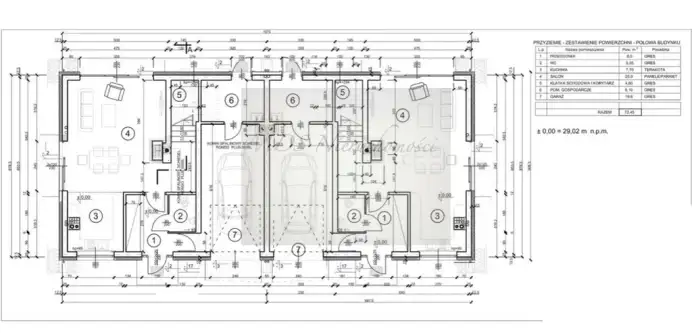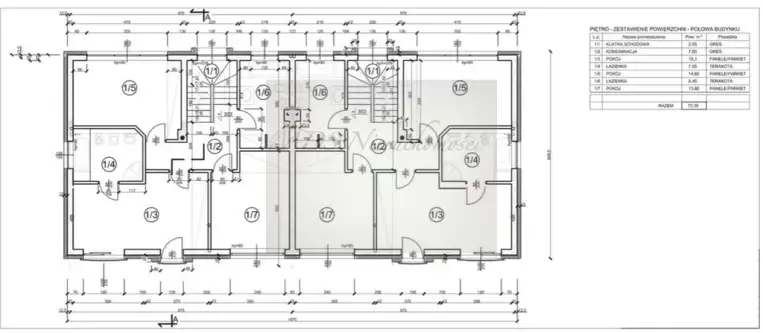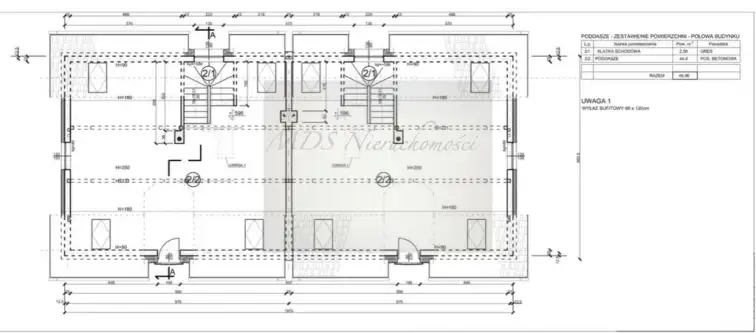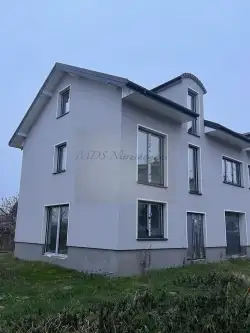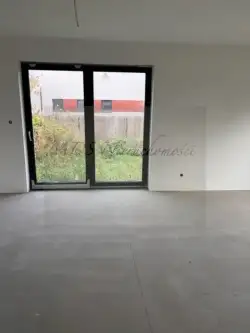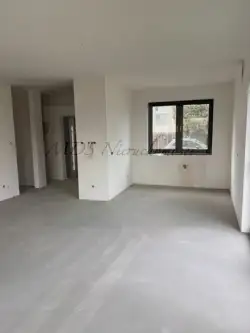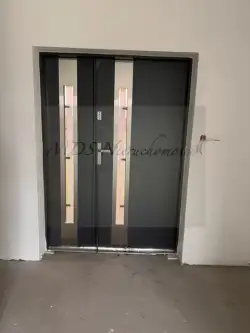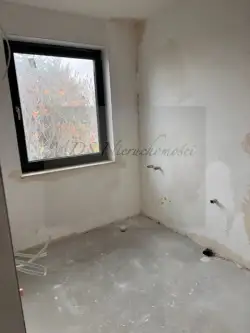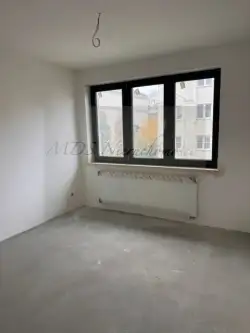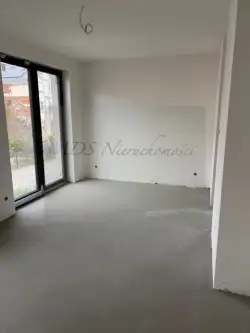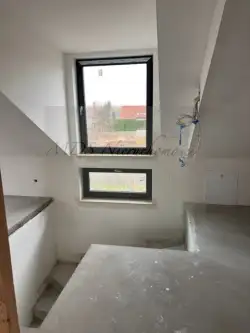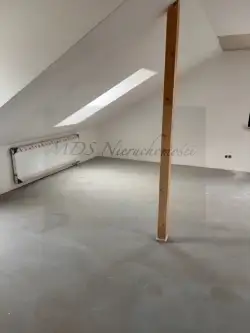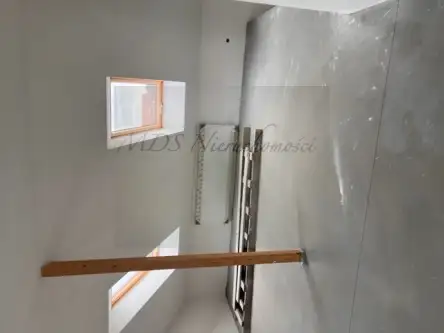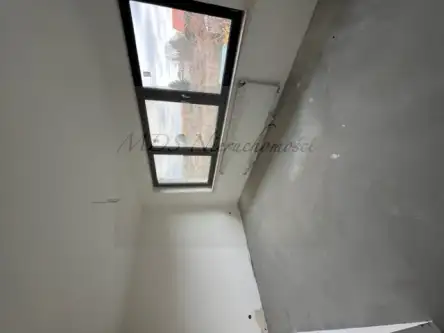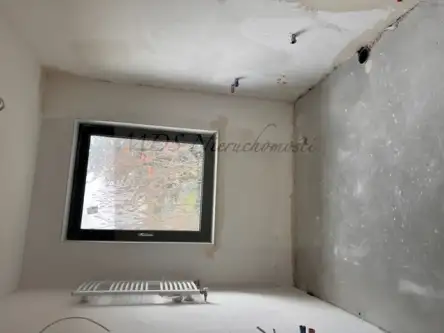bliźniak do urządzenia 3 sypialnie
Warszawa
Dom
192 m2
6 pokoi
Treść ogłoszenia
Warszawa Ursynów - Grabów dom - pół bliźniaka o powierzchni użytkowej 192 m², ogródek ok 230 m², pow.działki ogółem 342 m².
Wygodny, zaprojektowany w przemyślany i nowoczesny sposób nowy dom w stanie deweloperskim, w zabudowie bliźniaczej, do własnej aranżacji.
Dom z trzema sypialniami oraz poddaszem użytkowym do wykorzystania oraz garażem na jedno auto i miejscem do parkowania dodatkowych pojazdów.
dostępne wszystkie media miejskie: prąd, gaz. wodociąg, światłowód, kanalizacja w ul. Krasnowolskiej w trakcie budowy, obecnie szambo.
Parter domu zajmuje salon o powierzchni 26 m², połączony z otwartą kuchnią (ok 8 m²). W salonie duże podwójne okno w jadalni oraz potrójne okno balkonowe prowadzące do ogródka, przygotowana instalacja do montażu kominka.
Kuchnia z oknem, otwarta na salon ( z możliwością zamknięcia, jeśli tak wolicie) w hallu miejsce na garderobę oraz toaletę. Garaż na jedno auto, o powierzchni ok 20 m², z wydzielonym pomieszczeniem gospodarczym z wyjściem do ogródka, co ułatwi prace ogrodowe. Wejście do garażu bezpośrednio z hallu, więc w deszczowe dni nie zmokniecie;)
Na piętrze zaplanowano trzy sypialnie - sypialnia główna z własną łazienką. Dwie sypialnie po ok 14 m² korzystają z drugiej łazienki na piętrze.
Poddasze z oknami połaciowymi ma powierzchnię 44 m² oraz dodatkowa powierzchnię pod skosami i świetnie się nadaje na doskonale doświetlone biuro, główną sypialnię lub rodzinny pokój telewizyjny. Na poddasze doprowadzono instalację wodną, zatem można urządzić dodatkową łazienkę i urządzić osobne mieszkanie np. dla nastolatka.
Dom wybudowano z wysokiej jakości materiałów: niemieckie okna Aluplast, brama garażowa zabezpieczona powłoką HWF, duża ilość okien powoduje ze dom jest doskonale doświetlony, drzwi bez nadproży umożliwiają zastosowanie przeszkleń lub wysokich drzwi, zgodnych z aktualnymi trendami w urządzaniu wnętrz.
Każdy z poziomów domu ma powierzchnię ponad 70 m², dom zorientowany jest na zachód - kuchnia, garaż, wschód - potrójne okno w salonie oraz podwójne okno z jadalni na południe lub północ, w zależności od połówki bliźniaka.
Budynek w stanie deweloperskim, oferta dotyczy zakupu udziału we współwłasności - działka 640 m² na której wybudowano dom bliźniaczy, podział quod usum pomiędzy współwłaścicielami obu części. Działka stanowi własność, z księgą wieczystą, bez obciążeń.
Ogłoszenie nie stanowi oferty w rozumieniu przepisów Kodeksu Cywilnego.
MDS NIeruchomości - do zakupu nieruchomości podchodzimy kompleksowo - służymy pomocą na każdym jego etapie - prezentacje, negocjacje, dobór najlepszej opcji finansowania transakcji, organizacja czynności notarialnych, protokolarne przekazanie lokalu. Za nasze działania pobieramy wynagrodzenie.
Prezentacje, informacje: Małgosia tel. 881 155 866, e-mail: [Email protected]
Warszawa Ursynów - Grabów house/semi-detached house with usable area of 192 m², garden of approx. 230 m², total plot area of 342 m².
a comfortable, thoughtfully and modernly designed new house in developer's standard, semi-detached, for your own arrangement.
A house with three bedrooms and an attic available for use, as well as a garage for one car and a place to park additional vehicles.
all city utilities available: electricity, gas. water supply, optical fiber, sewerage in ul. Krasnowolska under construction, currently a septic tank.
The ground floor of the house is occupied by a living room with an area of 26 m², connected to an open kitchen (approx. 8 m²). In the living room there is a large double window in the dining room and a double balcony window leading to the garden, ready to install a fireplace.
Kitchen with window, open to the living room. in the hall there is space for a wardrobe and a toilet. Garage for one car, approximately 20 m², with a separate utility room. Entrance to the garage directly from the hall, so you won't get wet on rainy days;)
There are three bedrooms on the first floor - the master bedroom with its own bathroom. Two bedrooms, approx. 14 m² each, share a second bathroom on the first floor.
The attic with roof windows has an area of 44 m² and additional space under the slopes and is perfect for a well-lit office, master bedroom or family TV room. Water installations have been installed, so an additional bathroom can be installed and a separate apartment will be created, e.g. for a teenager.
The house was built of high-quality materials: German Aluplast windows, a garage door protected with HWF coating, a large number of windows ensure that the house is perfectly lit, doors without lintels allow the use of glazing or high doors, in line with current trends in interior design.
Each level of the house has an area of over 70 m², the house is oriented to the west - kitchen, garage, east - triple window in the living room and a double window from the dining room to the south or north, depending on the semi-detached half.
The building is in developer condition, the offer concerns the purchase of a share in co-ownership - a plot of 640 m² on which a semi-detached house was built, division quod usum between the co-owners of both parts. The plot is owned by the land and mortgage register, without any encumbrances.
The announcement does not constitute an offer within the meaning of the provisions of the Civil Code.
MDS Nieruchomości - we approach the purchase of real estate comprehensively - we provide assistance at every stage - presentations, negotiations, selection of the best financing option for the transaction, organization of notarial activities, protocol for transfer of the premises. We receive remuneration for our activities.
Presentations, information: Małgosia tel. 881 155 866, e-mail: [Email protected]
Warszawa Ursynów - Grabów house/semi-detached house with usable area of 216 m², garden of approx. 230 m², total plot area of 342 m².
a comfortable, thoughtfully and modernly designed new house in developer's standard, semi-detached, for your own arrangement.
A house with three bedrooms and an attic available for use, as well as a garage for one car and a place to park additional vehicles.
all city utilities available: electricity, gas. water supply, optical fiber, sewerage in ul. Krasnowolska under construction, currently a septic tank.
The ground floor of the house is occupied by a living room with an area of 26 m², connected to an open kitchen (approx. 8 m²). In the living room there is a large double window in the dining room and a double balcony window leading to the garden, ready to install a fireplace.
Kitchen with window, open to the living room. in the hall there is space for a wardrobe and a toilet. Garage for one car, approximately 20 m², with a separate utility room. Entrance to the garage directly from the hall, so you won't get wet on rainy days;)
There are three bedrooms on the first floor - the master bedroom (8 m²) with its own bathroom. Two bedrooms, approx. 14 m² each, share a second bathroom on the first floor.
The attic with roof windows has an area of 44 m² and additional space under the slopes and is perfect for a well-lit office, master bedroom or family TV room. Water installations have been installed, so an additional bathroom can be installed and a separate apartment will be created, e.g. for a teenager.
The house was built of high-quality materials: German Aluplast windows, a garage door protected with HWF coating, a large number of windows ensure that the house is perfectly lit, doors without lintels allow the use of glazing or high doors, in line with current trends in interior design.
Each level of the house has an area of over 70 m², the house is oriented to the west - kitchen, garage, east - triple window in the living room and a double window from the dining room to the south or north, depending on the semi-detached half.
The building is in developer condition, the offer concerns the purchase of a share in co-ownership - a plot of 640 m² on which a semi-detached house was built, division quod usum between the co-owners of both parts. The plot is owned by the land and mortgage register, without any encumbrances.
The announcement does not constitute an offer within the meaning of the provisions of the Civil Code.
MDS Nieruchomości - we approach the purchase of real estate comprehensively - we provide assistance at every stage - presentations, negotiations, selection of the best financing option for the transaction, organization of notarial activities, protocolized transfer of the premises. We receive remuneration for our activities.
Presentations, information: Małgosia tel. 881 155 866, e-mail: [Email protected]
Wygodny, zaprojektowany w przemyślany i nowoczesny sposób nowy dom w stanie deweloperskim, w zabudowie bliźniaczej, do własnej aranżacji.
Dom z trzema sypialniami oraz poddaszem użytkowym do wykorzystania oraz garażem na jedno auto i miejscem do parkowania dodatkowych pojazdów.
dostępne wszystkie media miejskie: prąd, gaz. wodociąg, światłowód, kanalizacja w ul. Krasnowolskiej w trakcie budowy, obecnie szambo.
Parter domu zajmuje salon o powierzchni 26 m², połączony z otwartą kuchnią (ok 8 m²). W salonie duże podwójne okno w jadalni oraz potrójne okno balkonowe prowadzące do ogródka, przygotowana instalacja do montażu kominka.
Kuchnia z oknem, otwarta na salon ( z możliwością zamknięcia, jeśli tak wolicie) w hallu miejsce na garderobę oraz toaletę. Garaż na jedno auto, o powierzchni ok 20 m², z wydzielonym pomieszczeniem gospodarczym z wyjściem do ogródka, co ułatwi prace ogrodowe. Wejście do garażu bezpośrednio z hallu, więc w deszczowe dni nie zmokniecie;)
Na piętrze zaplanowano trzy sypialnie - sypialnia główna z własną łazienką. Dwie sypialnie po ok 14 m² korzystają z drugiej łazienki na piętrze.
Poddasze z oknami połaciowymi ma powierzchnię 44 m² oraz dodatkowa powierzchnię pod skosami i świetnie się nadaje na doskonale doświetlone biuro, główną sypialnię lub rodzinny pokój telewizyjny. Na poddasze doprowadzono instalację wodną, zatem można urządzić dodatkową łazienkę i urządzić osobne mieszkanie np. dla nastolatka.
Dom wybudowano z wysokiej jakości materiałów: niemieckie okna Aluplast, brama garażowa zabezpieczona powłoką HWF, duża ilość okien powoduje ze dom jest doskonale doświetlony, drzwi bez nadproży umożliwiają zastosowanie przeszkleń lub wysokich drzwi, zgodnych z aktualnymi trendami w urządzaniu wnętrz.
Każdy z poziomów domu ma powierzchnię ponad 70 m², dom zorientowany jest na zachód - kuchnia, garaż, wschód - potrójne okno w salonie oraz podwójne okno z jadalni na południe lub północ, w zależności od połówki bliźniaka.
Budynek w stanie deweloperskim, oferta dotyczy zakupu udziału we współwłasności - działka 640 m² na której wybudowano dom bliźniaczy, podział quod usum pomiędzy współwłaścicielami obu części. Działka stanowi własność, z księgą wieczystą, bez obciążeń.
Ogłoszenie nie stanowi oferty w rozumieniu przepisów Kodeksu Cywilnego.
MDS NIeruchomości - do zakupu nieruchomości podchodzimy kompleksowo - służymy pomocą na każdym jego etapie - prezentacje, negocjacje, dobór najlepszej opcji finansowania transakcji, organizacja czynności notarialnych, protokolarne przekazanie lokalu. Za nasze działania pobieramy wynagrodzenie.
Prezentacje, informacje: Małgosia tel. 881 155 866, e-mail: [Email protected]
Warszawa Ursynów - Grabów house/semi-detached house with usable area of 192 m², garden of approx. 230 m², total plot area of 342 m².
a comfortable, thoughtfully and modernly designed new house in developer's standard, semi-detached, for your own arrangement.
A house with three bedrooms and an attic available for use, as well as a garage for one car and a place to park additional vehicles.
all city utilities available: electricity, gas. water supply, optical fiber, sewerage in ul. Krasnowolska under construction, currently a septic tank.
The ground floor of the house is occupied by a living room with an area of 26 m², connected to an open kitchen (approx. 8 m²). In the living room there is a large double window in the dining room and a double balcony window leading to the garden, ready to install a fireplace.
Kitchen with window, open to the living room. in the hall there is space for a wardrobe and a toilet. Garage for one car, approximately 20 m², with a separate utility room. Entrance to the garage directly from the hall, so you won't get wet on rainy days;)
There are three bedrooms on the first floor - the master bedroom with its own bathroom. Two bedrooms, approx. 14 m² each, share a second bathroom on the first floor.
The attic with roof windows has an area of 44 m² and additional space under the slopes and is perfect for a well-lit office, master bedroom or family TV room. Water installations have been installed, so an additional bathroom can be installed and a separate apartment will be created, e.g. for a teenager.
The house was built of high-quality materials: German Aluplast windows, a garage door protected with HWF coating, a large number of windows ensure that the house is perfectly lit, doors without lintels allow the use of glazing or high doors, in line with current trends in interior design.
Each level of the house has an area of over 70 m², the house is oriented to the west - kitchen, garage, east - triple window in the living room and a double window from the dining room to the south or north, depending on the semi-detached half.
The building is in developer condition, the offer concerns the purchase of a share in co-ownership - a plot of 640 m² on which a semi-detached house was built, division quod usum between the co-owners of both parts. The plot is owned by the land and mortgage register, without any encumbrances.
The announcement does not constitute an offer within the meaning of the provisions of the Civil Code.
MDS Nieruchomości - we approach the purchase of real estate comprehensively - we provide assistance at every stage - presentations, negotiations, selection of the best financing option for the transaction, organization of notarial activities, protocol for transfer of the premises. We receive remuneration for our activities.
Presentations, information: Małgosia tel. 881 155 866, e-mail: [Email protected]
Warszawa Ursynów - Grabów house/semi-detached house with usable area of 216 m², garden of approx. 230 m², total plot area of 342 m².
a comfortable, thoughtfully and modernly designed new house in developer's standard, semi-detached, for your own arrangement.
A house with three bedrooms and an attic available for use, as well as a garage for one car and a place to park additional vehicles.
all city utilities available: electricity, gas. water supply, optical fiber, sewerage in ul. Krasnowolska under construction, currently a septic tank.
The ground floor of the house is occupied by a living room with an area of 26 m², connected to an open kitchen (approx. 8 m²). In the living room there is a large double window in the dining room and a double balcony window leading to the garden, ready to install a fireplace.
Kitchen with window, open to the living room. in the hall there is space for a wardrobe and a toilet. Garage for one car, approximately 20 m², with a separate utility room. Entrance to the garage directly from the hall, so you won't get wet on rainy days;)
There are three bedrooms on the first floor - the master bedroom (8 m²) with its own bathroom. Two bedrooms, approx. 14 m² each, share a second bathroom on the first floor.
The attic with roof windows has an area of 44 m² and additional space under the slopes and is perfect for a well-lit office, master bedroom or family TV room. Water installations have been installed, so an additional bathroom can be installed and a separate apartment will be created, e.g. for a teenager.
The house was built of high-quality materials: German Aluplast windows, a garage door protected with HWF coating, a large number of windows ensure that the house is perfectly lit, doors without lintels allow the use of glazing or high doors, in line with current trends in interior design.
Each level of the house has an area of over 70 m², the house is oriented to the west - kitchen, garage, east - triple window in the living room and a double window from the dining room to the south or north, depending on the semi-detached half.
The building is in developer condition, the offer concerns the purchase of a share in co-ownership - a plot of 640 m² on which a semi-detached house was built, division quod usum between the co-owners of both parts. The plot is owned by the land and mortgage register, without any encumbrances.
The announcement does not constitute an offer within the meaning of the provisions of the Civil Code.
MDS Nieruchomości - we approach the purchase of real estate comprehensively - we provide assistance at every stage - presentations, negotiations, selection of the best financing option for the transaction, organization of notarial activities, protocolized transfer of the premises. We receive remuneration for our activities.
Presentations, information: Małgosia tel. 881 155 866, e-mail: [Email protected]
Ogłoszenie wysłane z programu dla biur nieruchomości ASARI CRM (asaricrm.com)
- Informacje
- Powierzchnia: 192 m2
- 6 pokoje
- 2 piętra w budynku
- Rok budowy: 2019
- Numer oferty: 33/11430/ODS
- Zalety
- domofon
- Okolica
- przedszkole
- szkoła podstawowa
- park
- las
- Kuchnia
- z oknem
- Ogrzewanie
- CO gazowe
- Instalacje
- elektryczna
- gazowa
- wodna
Podobne oferty

Stylowa i kameralna inwestycja w sercu Brzezin
Warszawa
MDP Partners przedstawia:Na sprzedaż 8 lokali mieszkalnych w budynku dwulokalowym (bliźniak) w inwestycji "Zakątek Brzeziny" o powierzchni 129,5m2, na nowo...
129 m2
5 pokoi
1 100 000 zł
8 527 zł/m2
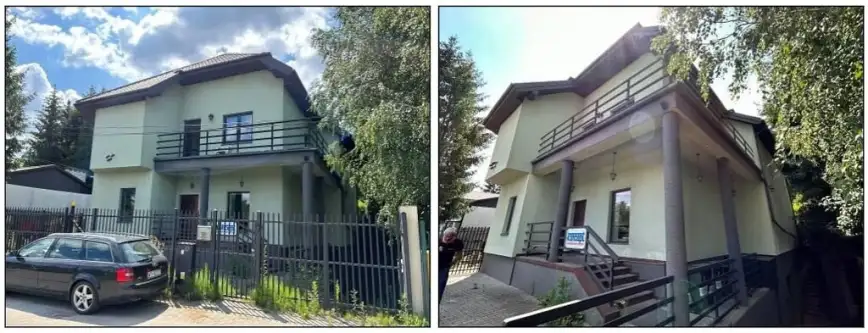
Sprzedaż z wolnej ręki - ul. Wodniaków 19
Warszawa, Wodniaków
Syndyk masy upadłości WZMMS Spółka z o.o. w upadłości likwidacyjnej, ul. Racławicka 58, 30-017 Kraków, REGON: 008017371, NIP: 6770024152, sprzeda...
116 m2
7 pokoi
1 735 000 zł
14 957 zł/m2

Dom
Warszawa, Michała Kleofasa Ogińskiego
Sprzedam dom pół bliźniaka w kobyłce 146m2.na dole salon z kuchnią pokuj łazienka .na piętrze 3 pokoje i duża łazienka...
146 m2
4 pokoje
1 160 000 zł
7 945 zł/m2

