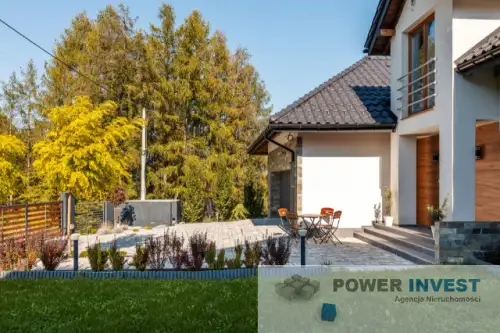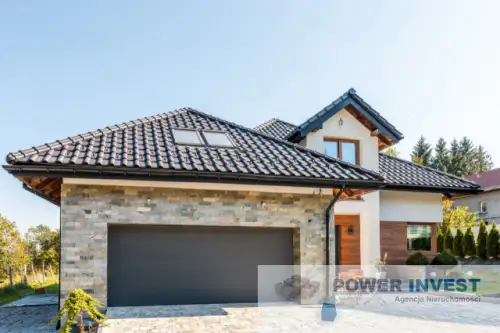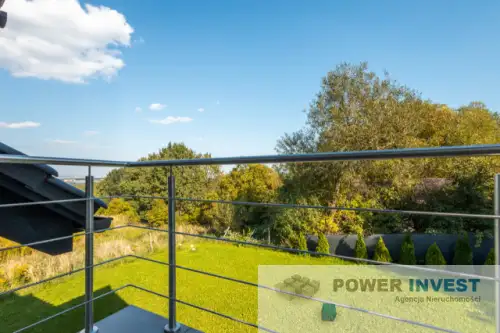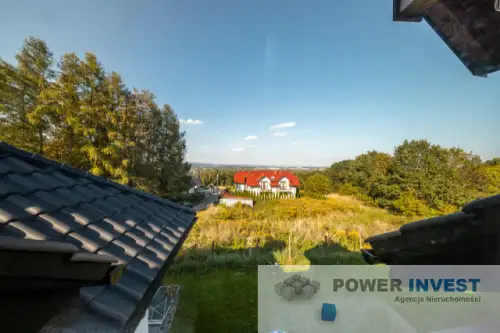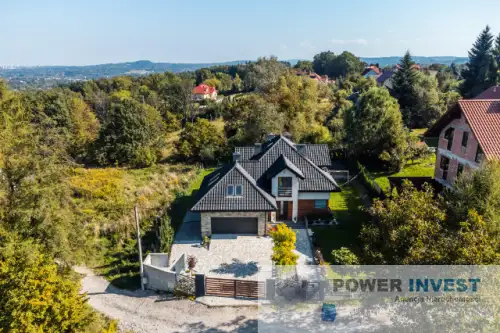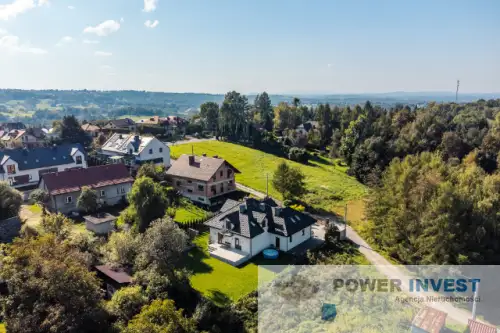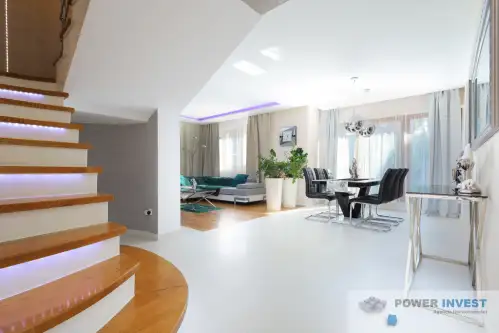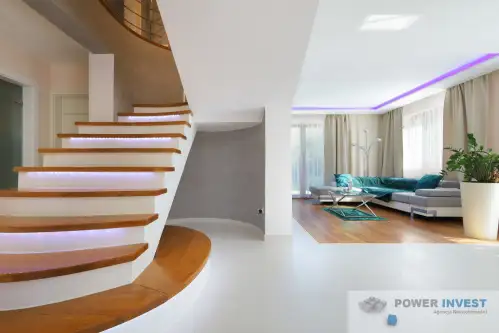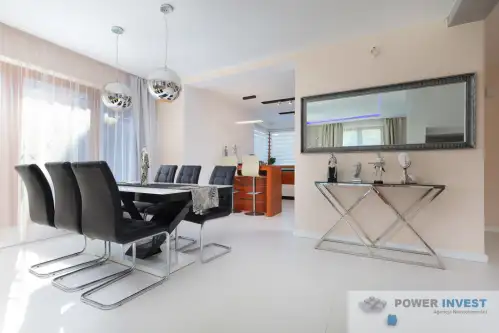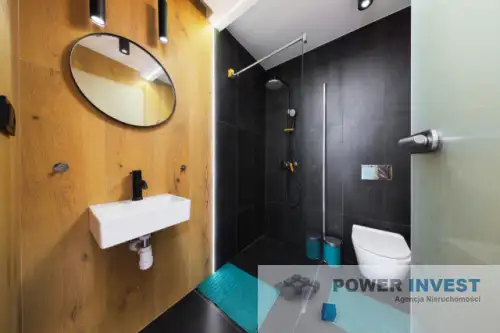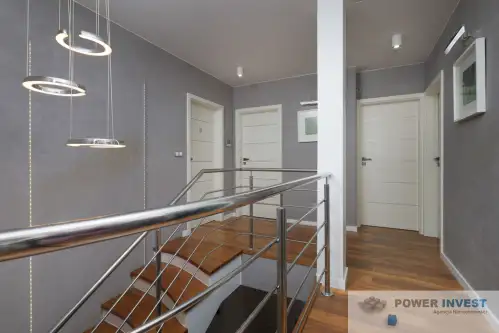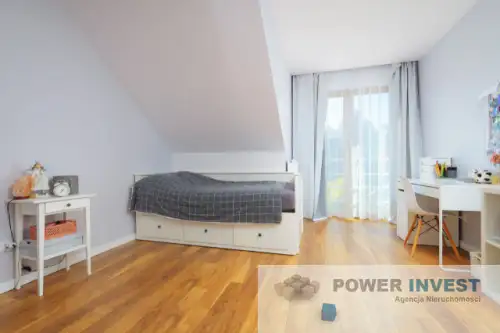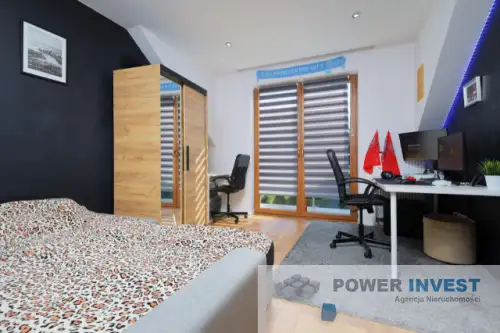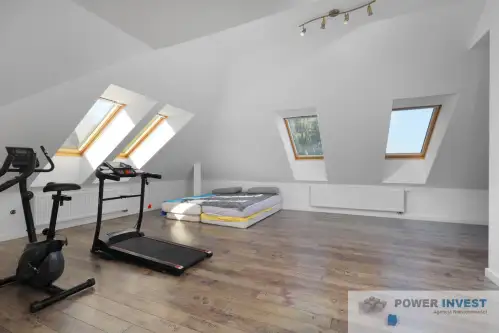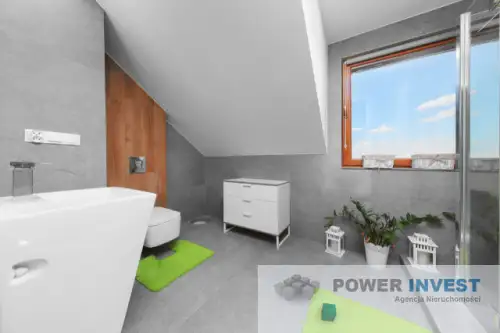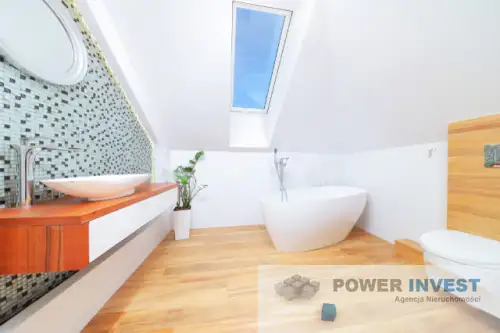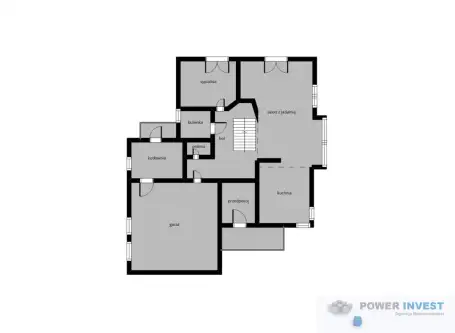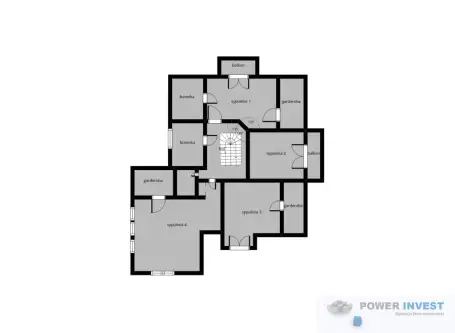Dom wolnostojący z dużą działką w stand. premium
Libertów , Jana Pawła II
Dom
269 m2
6 pokoi
Treść ogłoszenia
English below
Na wynajem dom z panoramą na Kraków usytuowany na 10 arowej działce w miejscowości Libertów.
Lokalizacja:
Położenie domu zaledwie 200 metrów od granicy administracyjnej Krakowa czyni go idealnym rozwiązaniem dla osób poszukujących zamieszkania z dala od miejskiego hałasu, zachowując jednocześnie łatwy dostęp do centrum miasta. W okolicy znajdują się nowo wybudowane domy jednorodzinne oraz rozległe tereny zielone. Urokliwe widoki, obejmujące panoramę z Wawelem i Klasztorem na Bielanach w oddali, dodają temu miejscu niezwykłego uroku.
To ekskluzywne miejsce gwarantuje nie tylko wysoki standard i komfort, lecz również zapewnia atmosferę spokoju, oddaloną od zgiełku południowego Krakowa, przy wygodnym dostępie do miejskiej Kolei Aglomeracyjnej Kraków Sidzina (w odległości 1,5 km).
Dom o powierzchni całkowitej 269 m² użytkowej 238,5 m² został wybudowany w 2018 roku.
PARTER:
- salon z kuchnią,
- gabinet,
- łazienka,
- pralnia,
- pomieszczenie gospodarcze,
- garaż dwustanowiskowy,
Ze strefy dziennej na parterze mamy wyjście na taras i ogród, gdzie znajduje się część wypoczynkowa z eleganckim stołem jadalnianym.
Kuchnia wykonana z forniru naturalnego jabłoni indyjskiej, w której znajdują się wysokiej klasy sprzęty AGD, uzupełnione przylegającą do niej spiżarnią.
Klimat wnętrza podkreślają piękne dębowe schody, drewniana podłoga oraz elegancki gazowy kominek.
1 PIĘTRO:
- 4 sypialnie,
- 2 łazienki.
Główna sypialna jest połączona z garderobą, wyjściem na balkon i ma prywatną łazienką wyposażoną w marmurową wannę, zlew oraz okno z widokiem na Kraków. Z holu jest wejście do ogólnodostępnej łazienki z prysznicem i bezpośrednim zsypem na ubrania połączonym z pralnią na dole. Każda z łazienek wykończona została w wysokim standardzie - znajdziemy tu Gresy Kamienne z Max Fliz i nowoczesną armaturę. Druga sypialnia również posiada garderobę, a trzeci pokój jest z wyjściem na balkon. Ostatni czwarty osiemnastometrowy pokój obecnie pełni funkcję sali do ćwiczeń ale pierwotnie miała to być strefa rozrywkowa posiadająca wyprowadzone wszystkie podłączenia i można tą przestrzeń zaaranżować na salę kinową lub według własnego uznania.
Standard wykończenia i wyposażenia:
- odkurzacz centralny,
- ogrzewanie podłogowe w łazienkach i na parterze, a w pokojach zrobione są kurtyny z ogrzewania podłogowego,
- wyprowadzona cała instalacja pod kamery,
- wideodomofon,
- Internet światłowodowy,
- okna trzyszybowe,
- ocieplenie izolacją styropianową o grubości 15 cm,
- poddasze ocieplone jest wełną mineralną,
- ocieplenie izolacją styropianową o grubości 15 cm,
- poddasze ocieplone jest wełną mineralną,
- dachówka ceramiczna,
- technologia tradycyjna z pustaków ceramicznych Porotherm,
- Ogrzewany za pomocą dwufunkcyjnego kotła gazowego z zasobnikiem ciepłej wody.
Poza doskonałym położeniem i interesującą architekturą, ten dom wyróżnia się starannym wykończeniem, cechującym się wysoką jakością i dbałością o najmniejsze detale. Zapewniając wszystkie niezbędne udogodnienia, ten obiekt gwarantuje komfortowe i wygodne życie dla jego mieszkańców.
Zapraszam na prezentację:
Marta Rejment
574 742 604
Treść niniejszego ogłoszenia nie stanowi oferty handlowej w rozumieniu Kodeksu Cywilnego
For Rent: House with a Panoramic View of Krakow on a 10-Acre Plot in Libertów
Location:
The house is situated just 200 meters from Krakow's administrative border, making it an ideal solution for those seeking to live away from the city's noise while maintaining easy access to the city center. The surrounding area features newly built single-family homes and vast green spaces. Charming views, including a panorama with Wawel Castle and the Bielany Monastery in the distance, add exceptional charm to this location.
This exclusive place guarantees not only high standards and comfort but also a peaceful atmosphere, away from the hustle and bustle of southern Krakow, with convenient access to the Krakow Sidzina urban railway (1.5 km away).
The house, with a total area of 269 m² and a usable area of 238.5 m², was built in 2018.
GROUND FLOOR:
Living room with kitchen
Office
Bathroom
Laundry room
Utility room
Two-car garage
From the day zone on the ground floor, there is an exit to the terrace and garden, where a relaxation area with an elegant dining table is located. The kitchen, made of natural Indian apple veneer, features high-end appliances, complemented by an adjoining pantry. The interior climate is highlighted by beautiful oak stairs, a wooden floor, and an elegant gas fireplace.
FIRST FLOOR:
4 bedrooms
2 bathrooms
The master bedroom is connected to a walk-in closet, has a balcony exit, and a private bathroom equipped with a marble bathtub, sink, and window with a view of Krakow. From the hall, there is access to a general bathroom with a shower and a direct laundry chute connected to the downstairs laundry room. Each bathroom is finished to a high standard, featuring Max Fliz stoneware and modern fixtures. The second bedroom also has a walk-in closet, and the third room has a balcony exit. The last, 18-square-meter room currently serves as a gym but was originally intended as an entertainment area with all necessary connections in place, allowing it to be arranged as a home theater or according to personal preference.
Finish and Equipment Standards:
Central vacuum system
Underfloor heating in the bathrooms and on the ground floor, with floor heating curtains in the rooms
Complete camera installation
Video intercom
Fiber optic internet
Triple-pane windows
15 cm styrofoam insulation
Attic insulated with mineral wool
Ceramic roof tiles
Traditional technology using Porotherm ceramic blocks
Heated by a dual-function gas boiler with a hot water tank
Besides its excellent location and interesting architecture, this house stands out for its meticulous finishing, characterized by high quality and attention to the smallest details. Providing all necessary amenities, this property guarantees comfortable and convenient living for its residents.
Contact for Viewing:
Marta Rejment
574 742 604
This announcement does not constitute an offer within the meaning of the Civil Code.
Na wynajem dom z panoramą na Kraków usytuowany na 10 arowej działce w miejscowości Libertów.
Lokalizacja:
Położenie domu zaledwie 200 metrów od granicy administracyjnej Krakowa czyni go idealnym rozwiązaniem dla osób poszukujących zamieszkania z dala od miejskiego hałasu, zachowując jednocześnie łatwy dostęp do centrum miasta. W okolicy znajdują się nowo wybudowane domy jednorodzinne oraz rozległe tereny zielone. Urokliwe widoki, obejmujące panoramę z Wawelem i Klasztorem na Bielanach w oddali, dodają temu miejscu niezwykłego uroku.
To ekskluzywne miejsce gwarantuje nie tylko wysoki standard i komfort, lecz również zapewnia atmosferę spokoju, oddaloną od zgiełku południowego Krakowa, przy wygodnym dostępie do miejskiej Kolei Aglomeracyjnej Kraków Sidzina (w odległości 1,5 km).
Dom o powierzchni całkowitej 269 m² użytkowej 238,5 m² został wybudowany w 2018 roku.
PARTER:
- salon z kuchnią,
- gabinet,
- łazienka,
- pralnia,
- pomieszczenie gospodarcze,
- garaż dwustanowiskowy,
Ze strefy dziennej na parterze mamy wyjście na taras i ogród, gdzie znajduje się część wypoczynkowa z eleganckim stołem jadalnianym.
Kuchnia wykonana z forniru naturalnego jabłoni indyjskiej, w której znajdują się wysokiej klasy sprzęty AGD, uzupełnione przylegającą do niej spiżarnią.
Klimat wnętrza podkreślają piękne dębowe schody, drewniana podłoga oraz elegancki gazowy kominek.
1 PIĘTRO:
- 4 sypialnie,
- 2 łazienki.
Główna sypialna jest połączona z garderobą, wyjściem na balkon i ma prywatną łazienką wyposażoną w marmurową wannę, zlew oraz okno z widokiem na Kraków. Z holu jest wejście do ogólnodostępnej łazienki z prysznicem i bezpośrednim zsypem na ubrania połączonym z pralnią na dole. Każda z łazienek wykończona została w wysokim standardzie - znajdziemy tu Gresy Kamienne z Max Fliz i nowoczesną armaturę. Druga sypialnia również posiada garderobę, a trzeci pokój jest z wyjściem na balkon. Ostatni czwarty osiemnastometrowy pokój obecnie pełni funkcję sali do ćwiczeń ale pierwotnie miała to być strefa rozrywkowa posiadająca wyprowadzone wszystkie podłączenia i można tą przestrzeń zaaranżować na salę kinową lub według własnego uznania.
Standard wykończenia i wyposażenia:
- odkurzacz centralny,
- ogrzewanie podłogowe w łazienkach i na parterze, a w pokojach zrobione są kurtyny z ogrzewania podłogowego,
- wyprowadzona cała instalacja pod kamery,
- wideodomofon,
- Internet światłowodowy,
- okna trzyszybowe,
- ocieplenie izolacją styropianową o grubości 15 cm,
- poddasze ocieplone jest wełną mineralną,
- ocieplenie izolacją styropianową o grubości 15 cm,
- poddasze ocieplone jest wełną mineralną,
- dachówka ceramiczna,
- technologia tradycyjna z pustaków ceramicznych Porotherm,
- Ogrzewany za pomocą dwufunkcyjnego kotła gazowego z zasobnikiem ciepłej wody.
Poza doskonałym położeniem i interesującą architekturą, ten dom wyróżnia się starannym wykończeniem, cechującym się wysoką jakością i dbałością o najmniejsze detale. Zapewniając wszystkie niezbędne udogodnienia, ten obiekt gwarantuje komfortowe i wygodne życie dla jego mieszkańców.
Zapraszam na prezentację:
Marta Rejment
574 742 604
Treść niniejszego ogłoszenia nie stanowi oferty handlowej w rozumieniu Kodeksu Cywilnego
For Rent: House with a Panoramic View of Krakow on a 10-Acre Plot in Libertów
Location:
The house is situated just 200 meters from Krakow's administrative border, making it an ideal solution for those seeking to live away from the city's noise while maintaining easy access to the city center. The surrounding area features newly built single-family homes and vast green spaces. Charming views, including a panorama with Wawel Castle and the Bielany Monastery in the distance, add exceptional charm to this location.
This exclusive place guarantees not only high standards and comfort but also a peaceful atmosphere, away from the hustle and bustle of southern Krakow, with convenient access to the Krakow Sidzina urban railway (1.5 km away).
The house, with a total area of 269 m² and a usable area of 238.5 m², was built in 2018.
GROUND FLOOR:
Living room with kitchen
Office
Bathroom
Laundry room
Utility room
Two-car garage
From the day zone on the ground floor, there is an exit to the terrace and garden, where a relaxation area with an elegant dining table is located. The kitchen, made of natural Indian apple veneer, features high-end appliances, complemented by an adjoining pantry. The interior climate is highlighted by beautiful oak stairs, a wooden floor, and an elegant gas fireplace.
FIRST FLOOR:
4 bedrooms
2 bathrooms
The master bedroom is connected to a walk-in closet, has a balcony exit, and a private bathroom equipped with a marble bathtub, sink, and window with a view of Krakow. From the hall, there is access to a general bathroom with a shower and a direct laundry chute connected to the downstairs laundry room. Each bathroom is finished to a high standard, featuring Max Fliz stoneware and modern fixtures. The second bedroom also has a walk-in closet, and the third room has a balcony exit. The last, 18-square-meter room currently serves as a gym but was originally intended as an entertainment area with all necessary connections in place, allowing it to be arranged as a home theater or according to personal preference.
Finish and Equipment Standards:
Central vacuum system
Underfloor heating in the bathrooms and on the ground floor, with floor heating curtains in the rooms
Complete camera installation
Video intercom
Fiber optic internet
Triple-pane windows
15 cm styrofoam insulation
Attic insulated with mineral wool
Ceramic roof tiles
Traditional technology using Porotherm ceramic blocks
Heated by a dual-function gas boiler with a hot water tank
Besides its excellent location and interesting architecture, this house stands out for its meticulous finishing, characterized by high quality and attention to the smallest details. Providing all necessary amenities, this property guarantees comfortable and convenient living for its residents.
Contact for Viewing:
Marta Rejment
574 742 604
This announcement does not constitute an offer within the meaning of the Civil Code.
Ogłoszenie wysłane z programu dla biur nieruchomości ASARI CRM (asaricrm.com)
- Informacje
- Powierzchnia: 269 m2
- 6 pokoje
- 1 piętro w budynku
- Rok budowy: 2018
- Numer oferty: 135/7649/ODW
- Zalety
- domofon
- Ogrzewanie
- CO gazowe
- Dodatkowe zalety
- alarm
- monitoring
- Instalacje
- elektryczna
- gazowa
- wodna
Podobne oferty
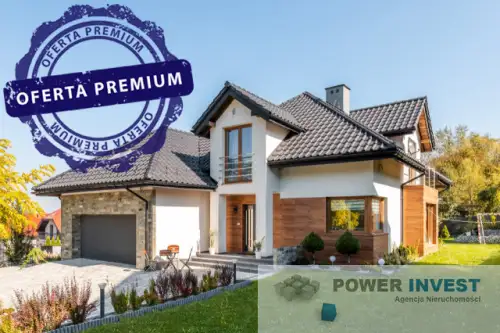
Dom wolnostojący z dużą działką w stand. premium
Libertów, Jana Pawła II
Na wynajem dom z panoramą na Kraków usytuowany na 10 arowej działce w miejscowości Libertów. Lokalizacja: Położenie domu zaledwie 200...
269 m2
6 pokoi
15 000 zł
56 zł/m2

Dom w standardzie premium z widokiem na zieleń
Libertów, Przylesie
Na wynajem nowy dom w zabudowie bliźniaczej na zamkniętym osiedlu, urządzony w standardzie Premium. Lokalizacja: Dom zlokalizowany jest w miejscowości...
110 m2
4 pokoje
6 300 zł
57 zł/m2

Nowy dom z widokiem na zieleń wysoki standard
Libertów
English below Na wynajem nowy dom w zabudowie bliźniaczej na zamkniętym osiedlu, urządzony w standardzie Premium. Lokalizacja: Dom zlokalizowany jest...
110 m2
4 pokoje
6 300 zł
57 zł/m2

