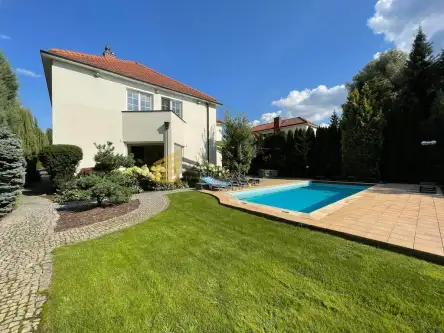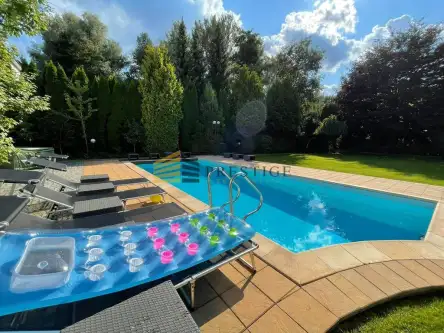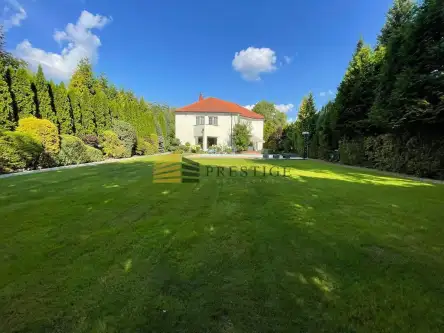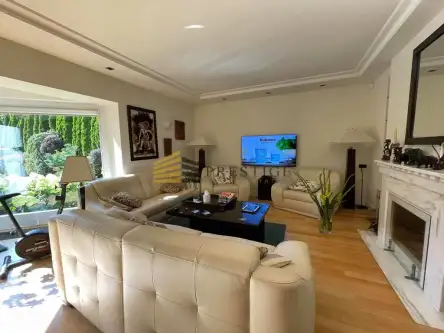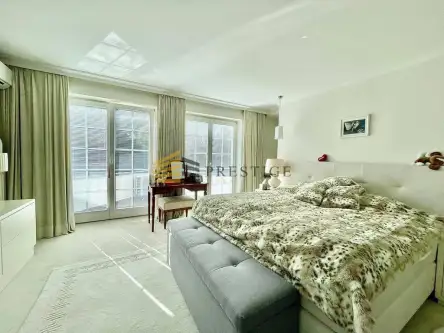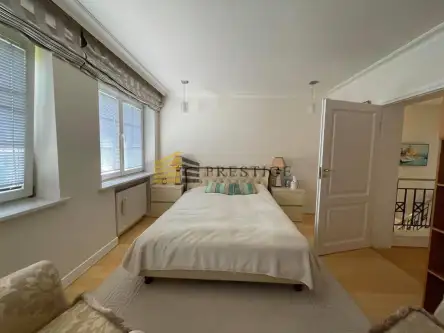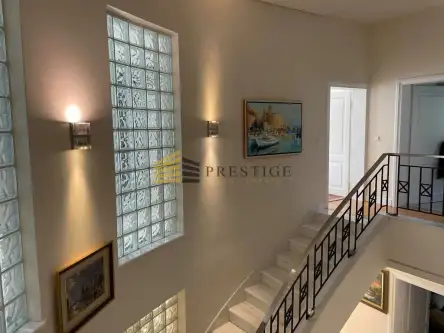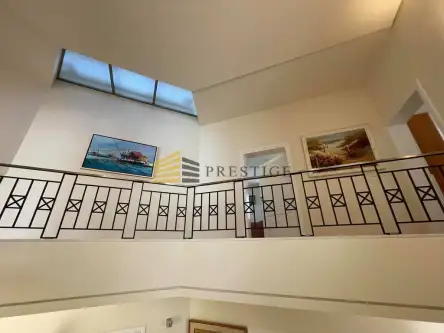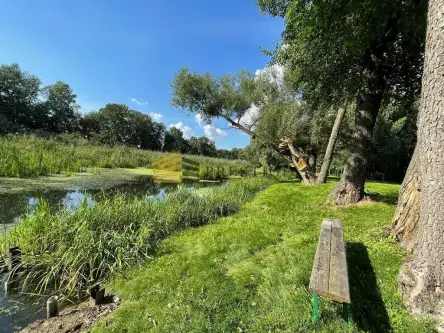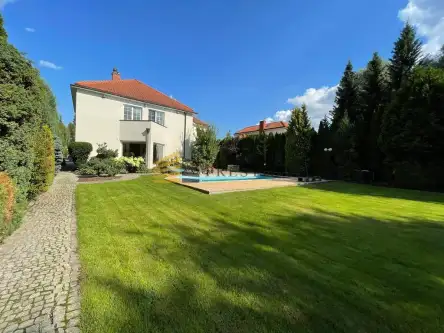Rezydencja z basenem Wilanów k. Placu Vogla
Warszawa
Dom
320 m2
6 pokoi
Treść ogłoszenia
Luksusowy dom wolnostojący z pięknym ogrodem i dużym basenem. Przy domu prywatny teren rekreacyjny nad rzeką Wilanówką.
[ENGLISH BELOW]
Rezydencja znajduje się na zamkniętym osiedlu w bliskiej odległości do Placu Vogla, jest klimatyzowana i umeblowana w wysokim standardzie.
ROZKŁAD POMIESZCZEŃ
Parter:
- reprezentacyjny hall (ok. 24m²)
- salon z widokiem na ogród i basen, z barem, połączony z jadalnią (ok. 80 m²)
- oddzielna kuchnia (ok. 18,5m²)
- gabinet (ok. 14,5m²)
- WC dla gości (ok. 2m²)
- wiatrołap (ok. 4,5 m²)
- garaż na 2 samochody (ok. 30m²)
- pomieszczenie gospodarcze/kotłownia
Piętro:
- sypialnia główna typu master bedroom (22m²) + łazienka en suite (26m²) + garderoba (10 m²)
- sypialnia 2 (ok. 15m²)
- sypialnia 3 (ok. 20m²)
- łazienka (ok. 7,8 m²)
- garderoba (ok. 8,5m²)
- pralnia (ok. 15,5m²)
- korytarz (ok. 7,7m²)
STANDARD I UDOGODNIENIA
Dom został wykończony z użyciem wysokiej jakości materiałów (naturalne drewno, kamień, płytki od projektantów) i jest wyposażony w markowe sprzęty.
W ogrodzie zastosowano system automatycznego podlewania.
Przed domem od strony ogrodu znajduje się taras i duży basen z możliwością osłonięcia roletą.
LOKALIZACJA
Dom zlokalizowany jest na zamkniętym osiedlu domów jednorodzinnych co zapewnia komfort i bezpieczeństwo. Od strony ogrodu jest możłiwość bezpośredniego przejścia na prywatny teren rekreacyjny nad rzeką.
W okolicy sklepy, punkty usługowe i gastronomiczne.
Serdecznie polecam i zapraszam na prezentację tej wspaniałej rezydencji.
_______
ENGLISH DESCRIPTION
Luxury detached house with a beautiful garden and a large swimming pool. Next to the house a private recreational area on the Wilanówka River.
The residence is located on a gated estate in close proximity to Vogel Square, is air-conditioned and furnished to a high standard.
LAYOUT OF THE ROOMS
First floor:
- representative hall (approx. 24m²)
- living room overlooking the garden and pool, with a bar, connected to the dining room (approx. 80m²)
- separate kitchen (approx. 18.5m²)
- study (approx. 14.5m²)
- guest toilet (approx. 2m²)
- vestibule (approx. 4.5m²)
- garage for 2 cars (approx. 30m²)
- utility room/boiler room
First floor:
- master bedroom (22m²) + en suite bathroom (26m²) + dressing room (10m²)
- bedroom 2 (approx. 15m²)
- bedroom 3 (approx. 20m²)
- bathroom (approx. 7.8m²)
- dressing room (approx. 8.5m²)
- laundry room (approx. 15.5m²)
- hallway (approx. 7.7m²)
STANDARD AND AMENITIES
The house has been finished with high quality materials (natural wood, stone, designer tiles) and is equipped with branded appliances.
The garden has an automatic watering system.
In front of the house on the side of the garden there is a terrace and a large pool with the possibility of covering it with a roller shutter.
LOCATION
The house is located on a closed estate of detached houses, which provides comfort and security. From the garden there is a direct access to a private recreational area by the river.
In the area there are stores, services and dining.
I sincerely recommend and invite you to the presentation of this magnificent residence.
Translated with www.DeepL.com/Translator (free version)
Luxury detached house with a beautiful garden and a large swimming pool. Next to the house a private recreational area on the Wilanówka River.
The residence is located on a gated estate in close proximity to Vogel Square, is air-conditioned and furnished to a high standard.
LAYOUT OF THE ROOMS
First floor:
- representative hall (approx. 24m²)
- living room overlooking the garden and pool, with a bar, connected to the dining room (approx. 80m²)
- separate kitchen (approx. 18.5m²)
- study (approx. 14.5m²)
- guest toilet (approx. 2m²)
- vestibule (approx. 4.5m²)
- garage for 2 cars (approx. 30m²)
- utility room/boiler room
First floor:
- master bedroom (22m²) + en suite bathroom (26m²) + dressing room (10m²)
- bedroom 2 (approx. 15m²)
- bedroom 3 (approx. 20m²)
- bathroom (approx. 7.8m²)
- dressing room (approx. 8.5m²)
- laundry room (approx. 15.5m²)
- hallway (approx. 7.7m²)
STANDARD AND AMENITIES
The house has been finished with high quality materials (natural wood, stone, designer tiles) and is equipped with branded appliances.
The garden has an automatic watering system.
In front of the house on the side of the garden there is a terrace and a large pool with the possibility of covering it with a roller shutter.
LOCATION
The house is located on a closed estate of detached houses, which provides comfort and security. From the garden there is a direct access to a private recreational area by the river.
In the area there are stores, services and dining.
I sincerely recommend and invite you to the presentation of this magnificent residence.
ORGANIZUJEMY RÓWNIEŻ PREZENTACJE ONLINE ORAZ WIDEO
Organizujemy zdalne wizyty za pośrednictwem popularnych komunikatorów oraz posiadamy wiele filmów naszych nieruchomości.
Treść niniejszego ogłoszenia nie stanowi oferty handlowej w rozumieniu Kodeksu Cywilnego.
Jako profesjonalna Agencja Nieruchomości pobieramy prowizję w przypadku zawarcia umowy najmu lub sprzedaży.
W przypadku zgłoszenia telefonicznego lub wiadomości przetwarzamy dane osobowe zgodnie z RODO w celu przedstawienia oferty. Administratorem danych osobowych jest Prestige Real Estate sp. z o. o. z siedzibą w Warszawie przy ul. Solec 18/20. Mają Państwo prawo w dowolnym momencie do modyfikacji danych lub wycofania zgody.
PRESTIGE REAL ESTATE - WYNAJEM DŁUGOTERMINOWY i SPRZEDAŻ NIERUCHOMOŚCI PREMIUM
Nasze specjalizacje: mieszkania na wynajem i sprzedaż w Warszawie, luksusowe domy na sprzedaż i mieszkania-na-wynajem" class="ml-1 mr-1">wynajem, nieruchomości dla firm i ambasad, obsługa ekspatów, sprzedaż luksusowych nieruchomości Premium.
Więcej szczegółów oraz ofert naszej stronie internetowej nprestige.pl
_______
English:
WE ORGANIZE ONLINE AND VIDEO PRESENTATIONS
Ask about a remote visit.
The content of this announcement does not constitute an offer within the meaning of the Civil Code.
As a professional Real Estate Agency, we charge a commission.
In the case of contact via telephone or message, we process personal data in accordance with the GDPR in order to present an offer. The administrator of personal data is Prestige Real Estate sp. z o. o. with its registered office in Warsaw at ul. Solec 18/20. You have the right to modify your data or withdraw your consent at any time.
Prestige Real Estate Agency - Apartments and houses for rent or sell in Warsaw.
Our specialization:
Luxury properties for rent or sell in Warsaw, apartments and houses for embassy employees and expats, penthouses with best views in Warsaw, houses near American, British and French schools.
For more visit our website prestige-real-estate.pl
[ENGLISH BELOW]
Rezydencja znajduje się na zamkniętym osiedlu w bliskiej odległości do Placu Vogla, jest klimatyzowana i umeblowana w wysokim standardzie.
ROZKŁAD POMIESZCZEŃ
Parter:
- reprezentacyjny hall (ok. 24m²)
- salon z widokiem na ogród i basen, z barem, połączony z jadalnią (ok. 80 m²)
- oddzielna kuchnia (ok. 18,5m²)
- gabinet (ok. 14,5m²)
- WC dla gości (ok. 2m²)
- wiatrołap (ok. 4,5 m²)
- garaż na 2 samochody (ok. 30m²)
- pomieszczenie gospodarcze/kotłownia
Piętro:
- sypialnia główna typu master bedroom (22m²) + łazienka en suite (26m²) + garderoba (10 m²)
- sypialnia 2 (ok. 15m²)
- sypialnia 3 (ok. 20m²)
- łazienka (ok. 7,8 m²)
- garderoba (ok. 8,5m²)
- pralnia (ok. 15,5m²)
- korytarz (ok. 7,7m²)
STANDARD I UDOGODNIENIA
Dom został wykończony z użyciem wysokiej jakości materiałów (naturalne drewno, kamień, płytki od projektantów) i jest wyposażony w markowe sprzęty.
W ogrodzie zastosowano system automatycznego podlewania.
Przed domem od strony ogrodu znajduje się taras i duży basen z możliwością osłonięcia roletą.
LOKALIZACJA
Dom zlokalizowany jest na zamkniętym osiedlu domów jednorodzinnych co zapewnia komfort i bezpieczeństwo. Od strony ogrodu jest możłiwość bezpośredniego przejścia na prywatny teren rekreacyjny nad rzeką.
W okolicy sklepy, punkty usługowe i gastronomiczne.
Serdecznie polecam i zapraszam na prezentację tej wspaniałej rezydencji.
_______
ENGLISH DESCRIPTION
Luxury detached house with a beautiful garden and a large swimming pool. Next to the house a private recreational area on the Wilanówka River.
The residence is located on a gated estate in close proximity to Vogel Square, is air-conditioned and furnished to a high standard.
LAYOUT OF THE ROOMS
First floor:
- representative hall (approx. 24m²)
- living room overlooking the garden and pool, with a bar, connected to the dining room (approx. 80m²)
- separate kitchen (approx. 18.5m²)
- study (approx. 14.5m²)
- guest toilet (approx. 2m²)
- vestibule (approx. 4.5m²)
- garage for 2 cars (approx. 30m²)
- utility room/boiler room
First floor:
- master bedroom (22m²) + en suite bathroom (26m²) + dressing room (10m²)
- bedroom 2 (approx. 15m²)
- bedroom 3 (approx. 20m²)
- bathroom (approx. 7.8m²)
- dressing room (approx. 8.5m²)
- laundry room (approx. 15.5m²)
- hallway (approx. 7.7m²)
STANDARD AND AMENITIES
The house has been finished with high quality materials (natural wood, stone, designer tiles) and is equipped with branded appliances.
The garden has an automatic watering system.
In front of the house on the side of the garden there is a terrace and a large pool with the possibility of covering it with a roller shutter.
LOCATION
The house is located on a closed estate of detached houses, which provides comfort and security. From the garden there is a direct access to a private recreational area by the river.
In the area there are stores, services and dining.
I sincerely recommend and invite you to the presentation of this magnificent residence.
Translated with www.DeepL.com/Translator (free version)
Luxury detached house with a beautiful garden and a large swimming pool. Next to the house a private recreational area on the Wilanówka River.
The residence is located on a gated estate in close proximity to Vogel Square, is air-conditioned and furnished to a high standard.
LAYOUT OF THE ROOMS
First floor:
- representative hall (approx. 24m²)
- living room overlooking the garden and pool, with a bar, connected to the dining room (approx. 80m²)
- separate kitchen (approx. 18.5m²)
- study (approx. 14.5m²)
- guest toilet (approx. 2m²)
- vestibule (approx. 4.5m²)
- garage for 2 cars (approx. 30m²)
- utility room/boiler room
First floor:
- master bedroom (22m²) + en suite bathroom (26m²) + dressing room (10m²)
- bedroom 2 (approx. 15m²)
- bedroom 3 (approx. 20m²)
- bathroom (approx. 7.8m²)
- dressing room (approx. 8.5m²)
- laundry room (approx. 15.5m²)
- hallway (approx. 7.7m²)
STANDARD AND AMENITIES
The house has been finished with high quality materials (natural wood, stone, designer tiles) and is equipped with branded appliances.
The garden has an automatic watering system.
In front of the house on the side of the garden there is a terrace and a large pool with the possibility of covering it with a roller shutter.
LOCATION
The house is located on a closed estate of detached houses, which provides comfort and security. From the garden there is a direct access to a private recreational area by the river.
In the area there are stores, services and dining.
I sincerely recommend and invite you to the presentation of this magnificent residence.
ORGANIZUJEMY RÓWNIEŻ PREZENTACJE ONLINE ORAZ WIDEO
Organizujemy zdalne wizyty za pośrednictwem popularnych komunikatorów oraz posiadamy wiele filmów naszych nieruchomości.
Treść niniejszego ogłoszenia nie stanowi oferty handlowej w rozumieniu Kodeksu Cywilnego.
Jako profesjonalna Agencja Nieruchomości pobieramy prowizję w przypadku zawarcia umowy najmu lub sprzedaży.
W przypadku zgłoszenia telefonicznego lub wiadomości przetwarzamy dane osobowe zgodnie z RODO w celu przedstawienia oferty. Administratorem danych osobowych jest Prestige Real Estate sp. z o. o. z siedzibą w Warszawie przy ul. Solec 18/20. Mają Państwo prawo w dowolnym momencie do modyfikacji danych lub wycofania zgody.
PRESTIGE REAL ESTATE - WYNAJEM DŁUGOTERMINOWY i SPRZEDAŻ NIERUCHOMOŚCI PREMIUM
Nasze specjalizacje: mieszkania na wynajem i sprzedaż w Warszawie, luksusowe domy na sprzedaż i mieszkania-na-wynajem" class="ml-1 mr-1">wynajem, nieruchomości dla firm i ambasad, obsługa ekspatów, sprzedaż luksusowych nieruchomości Premium.
Więcej szczegółów oraz ofert naszej stronie internetowej nprestige.pl
_______
English:
WE ORGANIZE ONLINE AND VIDEO PRESENTATIONS
Ask about a remote visit.
The content of this announcement does not constitute an offer within the meaning of the Civil Code.
As a professional Real Estate Agency, we charge a commission.
In the case of contact via telephone or message, we process personal data in accordance with the GDPR in order to present an offer. The administrator of personal data is Prestige Real Estate sp. z o. o. with its registered office in Warsaw at ul. Solec 18/20. You have the right to modify your data or withdraw your consent at any time.
Prestige Real Estate Agency - Apartments and houses for rent or sell in Warsaw.
Our specialization:
Luxury properties for rent or sell in Warsaw, apartments and houses for embassy employees and expats, penthouses with best views in Warsaw, houses near American, British and French schools.
For more visit our website prestige-real-estate.pl
Ogłoszenie wysłane z programu dla biur nieruchomości ASARI CRM (asaricrm.com)
- Informacje
- Powierzchnia: 320 m2
- 6 pokoje
- 1 piętro w budynku
- Rok budowy: 2000
- Numer oferty: 156/16199/ODS
- Zalety
- domofon
- teren ogrodzony
- Kuchnia
- z oknem
- Dodatkowe zalety
- alarm
Podobne oferty
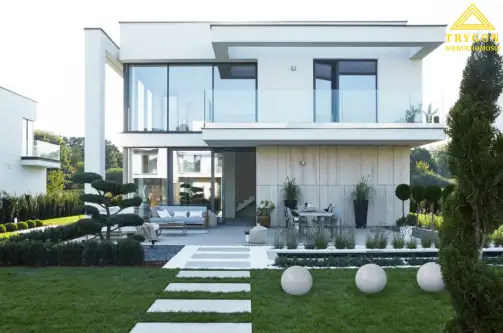
Willa Wilanów 188 m² ogród
Warszawa, Prymasa Augusta Hlonda
Osiedle domów o architekturze atrialnej w cichej i spokojnej części WilanowaLokalizacjaNajbardziej luksusowa, willowa a zarazem cicha i bezpieczna dzielnica Warszawy....
188 m2
5 pokoi
4 600 000 zł
24 468 zł/m2

Rembertów domek w cenie mieszkania z ładną działką
Warszawa
Oferujemy Państwu do sprzedaży nieduży domek o konstrukcji drewnianej obmurowany, ocieplony i otynkowany o pow. zabudowy 64m2 położony w Starym ...
64 m2
2 pokoje
490 000 zł
7 656 zł/m2

Dom
Warszawa, Białowieska
Opis Do wynajęcia ekskluzywny apartament, który znajduje się w jednym z doskonale skomunikowanych miejsc Pragi Południe. To miejsce łączy w...
38 m2
2 pokoje
3 400 zł
89 zł/m2

